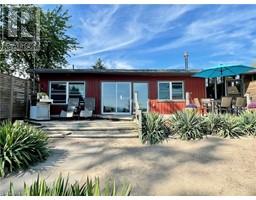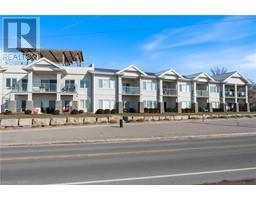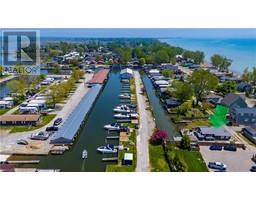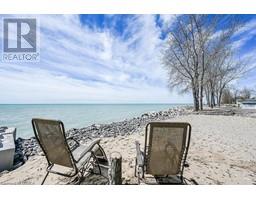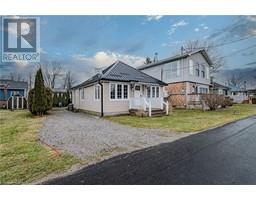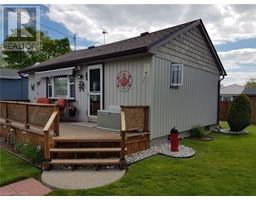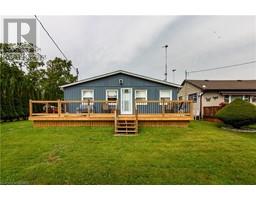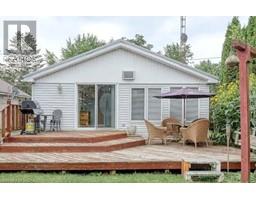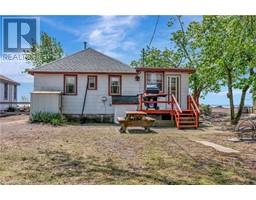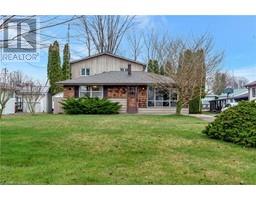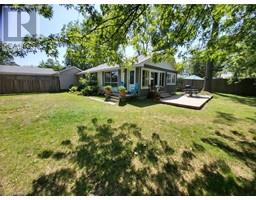34 ROGERS Avenue Long Point, Long Point, Ontario, CA
Address: 34 ROGERS Avenue, Long Point, Ontario
Summary Report Property
- MKT ID40600972
- Building TypeHouse
- Property TypeSingle Family
- StatusBuy
- Added2 weeks ago
- Bedrooms4
- Bathrooms2
- Area1482 sq. ft.
- DirectionNo Data
- Added On18 Jun 2024
Property Overview
Welcome to paradise! This gorgeous piece of prime real estate checks all of the boxes. Enjoy Long Point's beauty throughout each season. Located on the channel with your own private boat well. This property showcases the stunning views of the wildlife in the marsh and Long Point Bay clear to Port Rowan. This vacation home offers stamped concrete walkways and a covered porch and has an open concept design from the front dining area through the kitchen and all the way to the back living room allowing no view to go unseen. The main floor includes two bedrooms and one bathroom and the upstairs has an additional two bedrooms, another bathroom with laundry and a beautiful sitting area to play games and take in Southern Ontario's gorgeous sunsets with the family. This vacation home has plenty of room for everyone. Nothing to do here except put your feet up and enjoy. All of the furniture and appliances are brand new and included for your enjoyment. (id:51532)
Tags
| Property Summary |
|---|
| Building |
|---|
| Land |
|---|
| Level | Rooms | Dimensions |
|---|---|---|
| Second level | 4pc Bathroom | Measurements not available |
| Bedroom | 14'7'' x 8'0'' | |
| Bedroom | 7'11'' x 8'4'' | |
| Sitting room | 11'9'' x 9'10'' | |
| Main level | 3pc Bathroom | Measurements not available |
| Utility room | 7'5'' x 7'0'' | |
| Living room | 15'7'' x 12'5'' | |
| Kitchen | 12'1'' x 14'11'' | |
| Dining room | 18'2'' x 11'4'' | |
| Primary Bedroom | 8'11'' x 13'5'' | |
| Bedroom | 12'2'' x 9'6'' |
| Features | |||||
|---|---|---|---|---|---|
| Southern exposure | Dishwasher | Dryer | |||
| Refrigerator | Stove | Washer | |||
| Microwave Built-in | Central air conditioning | ||||

















































