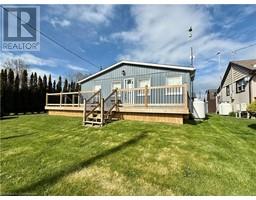74 ERIE Boulevard Long Point, Long Point, Ontario, CA
Address: 74 ERIE Boulevard, Long Point, Ontario
Summary Report Property
- MKT ID40635450
- Building TypeHouse
- Property TypeSingle Family
- StatusBuy
- Added25 weeks ago
- Bedrooms3
- Bathrooms1
- Area1208 sq. ft.
- DirectionNo Data
- Added On01 Jan 2025
Property Overview
Welcome to the Lazy Loft ! This three bedroom cottage offers an escape with opportunities for both relaxation and many local activities.. Beach accessis just a short walk across the street (approx. 200 yards), fishing, Boating, one of the best Birding areas in North America, 18 hole golf, and all the conveniences of Port Rowan for shopping just minutes down the road. This property boasts a unique blend of rustic charm with modern amenities. Enjoy the spacious open-concept living area including the large modern kitchen complete with stainless appliances, ( fridge, stove, microwave and a beverage fridge). Laminate floors throughout and a renovated bathroom tile floor, equipped with a walk-in shower. The cozy loft currently serves as a separate level primary bedroom or additional living space. Outdoor living is at its best, with a front patio perfect for chilling and chatting with freinds and passerbys. Step into the rear yard to discover a good size deck with chaise lounges. A fire pit for the evenings with friends and family. Also a well built private outdoor shower with hot and cold water. The two storey shed could easily be converted into a great bunkie for the visitors or teenagers. The pull down ladder gets you up into the second level for storing those less used items. The maintenance on this place is pretty close to ZERO, allowing you to enjoy all it has to offer. Water supplied by Longoint Water Compnay $1095.for year 2024 Furniture, kitchen dishes, cutlery Pretty much a turnkey cottage/investment. Has been used as a summer rental with great success and great clients. (id:51532)
Tags
| Property Summary |
|---|
| Building |
|---|
| Land |
|---|
| Level | Rooms | Dimensions |
|---|---|---|
| Second level | Bedroom | 19'6'' x 18'1'' |
| Main level | Dining room | 19'1'' x 7'4'' |
| Bedroom | 8'9'' x 8'3'' | |
| Bedroom | 8'9'' x 7'2'' | |
| 3pc Bathroom | 6'10'' x 6'6'' | |
| Kitchen | 18'5'' x 21'2'' | |
| Foyer | 9'2'' x 6'3'' |
| Features | |||||
|---|---|---|---|---|---|
| Southern exposure | Conservation/green belt | Crushed stone driveway | |||
| Recreational | Refrigerator | Stove | |||
| Microwave Built-in | Window Coverings | Wine Fridge | |||
| Wall unit | |||||
























































