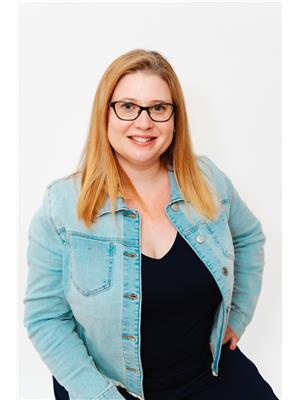31 OUELLETTE AVENUE Long Sault, Long Sault, Ontario, CA
Address: 31 OUELLETTE AVENUE, Long Sault, Ontario
Summary Report Property
- MKT ID1391885
- Building TypeHouse
- Property TypeSingle Family
- StatusBuy
- Added1 weeks ago
- Bedrooms7
- Bathrooms2
- Area0 sq. ft.
- DirectionNo Data
- Added On18 Jun 2024
Property Overview
Welcome to your dream family home! This amazing 7 bedroom (that's right - 7 bedrooms!) property is perfect for families of all sizes, offering everyone their own space to live, work, and play comfortably. You'll find a main floor with renovated kitchen (2007), primary bedroom w/ walk in closet, and basement features a gas stove and walkout to the garage. Step outside and enjoy your own private oasis with a sparkling pool, and relaxing sunken hot tub inside a luxurious cabana with TV and fireplace! The sunroom leading to the pool deck is perfect for hosting indoor/outdoor gatherings and enjoying the beautiful views of the fenced yard that opens directly to the neighborhood park and greenspace. Located in a fast-growing community with a harmonious mix of generations, this home is the perfect place to put down roots and create lasting memories. Don't miss out on this incredible opportunity to own a slice of paradise in a desirable neighborhood. Schedule your showing today! (id:51532)
Tags
| Property Summary |
|---|
| Building |
|---|
| Land |
|---|
| Level | Rooms | Dimensions |
|---|---|---|
| Basement | 3pc Bathroom | 10'6" x 4'11" |
| Recreation room | 18'11" x 14'0" | |
| Laundry room | 10'6" x 4'9" | |
| Bedroom | 11'3" x 9'8" | |
| Bedroom | 11'3" x 10'4" | |
| Bedroom | 10'6" x 10'2" | |
| Bedroom | 11'6" x 12'2" | |
| Main level | Kitchen | 11'3" x 10'5" |
| Dining room | 11'4" x 9'1" | |
| Living room | 16'11" x 13'2" | |
| Sunroom | 9'5" x 11'6" | |
| 4pc Bathroom | 11'4" x 4'10" | |
| Bedroom | 12'10" x 11'10" | |
| Bedroom | 10'0" x 10'0" | |
| Primary Bedroom | 14'2" x 11'0" |
| Features | |||||
|---|---|---|---|---|---|
| Automatic Garage Door Opener | Attached Garage | Refrigerator | |||
| Dishwasher | Dryer | Stove | |||
| Washer | Hot Tub | Central air conditioning | |||





































