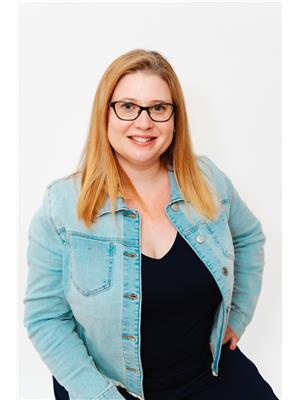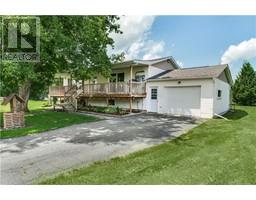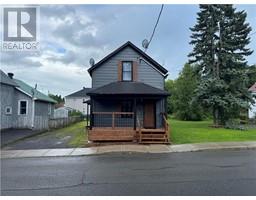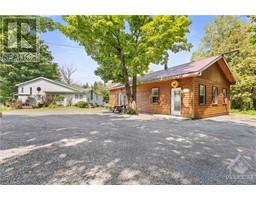146 BISHOP STREET S Alexandria, Alexandria, Ontario, CA
Address: 146 BISHOP STREET S, Alexandria, Ontario
Summary Report Property
- MKT ID1396446
- Building TypeHouse
- Property TypeSingle Family
- StatusBuy
- Added22 weeks ago
- Bedrooms3
- Bathrooms2
- Area0 sq. ft.
- DirectionNo Data
- Added On17 Jun 2024
Property Overview
Looking for a home with great bones? Look no further than this 2-storey house that has the potential and space to become your dream home! With handicap upgrades including a wheelchair lift, stair lift, and walk-in bathtub already in place, this home is perfect for those looking for accessibility features. With some vision and hard work, this house could be transformed into a gem. The property boasts a huge backyard, 2 driveway entrances for convenience, and a separate building that was previously used as a small apartment, and if renovated now could be a great home office, or teenage hangout. Many recent upgrades including pergola (2024), Deck (2022), Roof (2020), A/C (2020), sewer lateral replaced (2022), windows (2019-2023) Furnace (2017). Don't miss out on the opportunity to turn this house into your dream home! Book a viewing now and start envisioning the possibilities. (id:51532)
Tags
| Property Summary |
|---|
| Building |
|---|
| Land |
|---|
| Level | Rooms | Dimensions |
|---|---|---|
| Second level | Bedroom | 9'0" x 10'8" |
| Primary Bedroom | 11'5" x 11'9" | |
| Bedroom | 8'0" x 9'2" | |
| 3pc Bathroom | 8'0" x 3'8" | |
| Main level | Family room | 19'0" x 12'0" |
| Features | |||||
|---|---|---|---|---|---|
| Gravel | See Remarks | Dishwasher | |||
| Dryer | Stove | Washer | |||
| Low | Central air conditioning | ||||










































