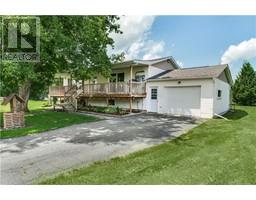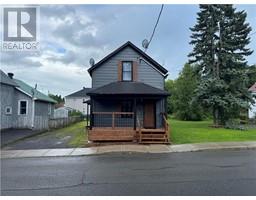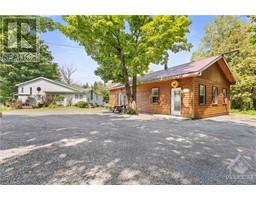2 TONIA STREET Alexandria South End, Alexandria, Ontario, CA
Address: 2 TONIA STREET, Alexandria, Ontario
2 Beds1 Baths0 sqftStatus: Buy Views : 745
Price
$285,000
Summary Report Property
- MKT ID1408458
- Building TypeHouse
- Property TypeSingle Family
- StatusBuy
- Added12 weeks ago
- Bedrooms2
- Bathrooms1
- Area0 sq. ft.
- DirectionNo Data
- Added On23 Aug 2024
Property Overview
Ground level, well maintained condo in a great location. This 2 bedroom, main floor unit offers a bright open concept kitchen, dining and living area. Features include patio doors leading to the front covered porch, an in unit laundry room, plenty of daylight from every room with large windows and patio doors in the master bedroom for easy access to the back yard. You will love the convenience of main floor living and will enjoy the short walk to all major stores. Quick possession possible! (id:51532)
Tags
| Property Summary |
|---|
Property Type
Single Family
Building Type
House
Storeys
2
Title
Condominium/Strata
Neighbourhood Name
Alexandria South End
Built in
1990
Parking Type
Surfaced,Visitor Parking
| Building |
|---|
Bedrooms
Above Grade
2
Bathrooms
Total
2
Interior Features
Flooring
Laminate
Basement Features
Slab
Basement Type
Unknown (Not Applicable)
Building Features
Features
Flat site
Style
Stacked
Construction Material
Wood frame
Building Amenities
Laundry - In Suite
Heating & Cooling
Cooling
None
Heating Type
Baseboard heaters
Utilities
Utility Type
Electricity(Available)
Utility Sewer
Municipal sewage system
Water
Municipal water
Exterior Features
Exterior Finish
Brick, Siding, Vinyl
Neighbourhood Features
Community Features
Pets Allowed
Amenities Nearby
Shopping
Maintenance or Condo Information
Maintenance Fees
$280 Monthly
Maintenance Fees Include
Landscaping, Property Management, Waste Removal, Other, See Remarks, Reserve Fund Contributions
Maintenance Management Company
Raymond Brunet - 613-525-4104
Parking
Parking Type
Surfaced,Visitor Parking
Total Parking Spaces
1
| Land |
|---|
Other Property Information
Zoning Description
Res
| Level | Rooms | Dimensions |
|---|---|---|
| Main level | Living room | 14'6" x 12'7" |
| Eating area | 13'2" x 10'4" | |
| Laundry room | 4'9" x 8'6" | |
| Utility room | 10'0" x 12'1" | |
| Kitchen | 9'0" x 8'10" | |
| 4pc Bathroom | 9'5" x 4'11" | |
| Bedroom | 10'7" x 12'10" | |
| Primary Bedroom | 11'7" x 13'0" |
| Features | |||||
|---|---|---|---|---|---|
| Flat site | Surfaced | Visitor Parking | |||
| Slab | None | Laundry - In Suite | |||





















































