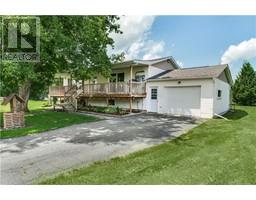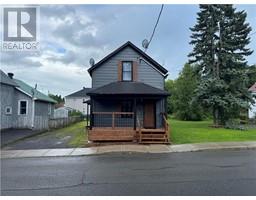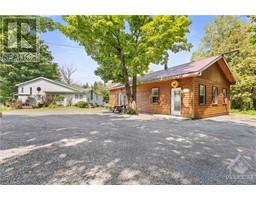19076 COUNTY 43 ROAD Apple Hill, Alexandria, Ontario, CA
Address: 19076 COUNTY 43 ROAD, Alexandria, Ontario
Summary Report Property
- MKT ID1393217
- Building TypeHouse
- Property TypeSingle Family
- StatusBuy
- Added9 weeks ago
- Bedrooms3
- Bathrooms1
- Area0 sq. ft.
- DirectionNo Data
- Added On11 Jul 2024
Property Overview
Discover the perfect blend of rural charm and modern comfort with this beautifully renovated brick bungalow on 30 picturesque acres. Enjoy open pastures, hay fields, trails through mature pine forests, and nearby wetlands—ideal for nature walks or horseback riding. The renovated home features a new kitchen w/a large quartz island, ample cabinet space, and an open concept design flowing into the dining and living areas w/a cozy propane fireplace. It offers 3 bedrooms, an updated bathrm, new flooring, drywall, doors, and light fixtures. The semi-finished basement w/a separate entrance is currently used as an exercise area & offers great potential for further customization. The detached garage provides ample storage and can be converted into a horse barn. A paved driveway adds to the property's convenience and appeal. This renovated bungalow on expansive land offers opportunities for farming, equestrian activities, or simply enjoying country living—your new life at this hobby farm awaits. (id:51532)
Tags
| Property Summary |
|---|
| Building |
|---|
| Land |
|---|
| Level | Rooms | Dimensions |
|---|---|---|
| Main level | Foyer | 10'4" x 7'5" |
| Living room | 23'6" x 11'7" | |
| Eating area | 18'7" x 14'9" | |
| Kitchen | 20'1" x 7'7" | |
| Primary Bedroom | 13'7" x 12'6" | |
| Bedroom | 13'7" x 9'11" | |
| Bedroom | 10'3" x 10'11" | |
| 4pc Bathroom | 5'4" x 7'4" | |
| Sunroom | 13'2" x 7'8" |
| Features | |||||
|---|---|---|---|---|---|
| Acreage | Park setting | Wooded area | |||
| Farm setting | Wetlands | Detached Garage | |||
| Surfaced | Oven - Built-In | Cooktop | |||
| Dishwasher | Dryer | Hood Fan | |||
| Washer | Blinds | Central air conditioning | |||






















































