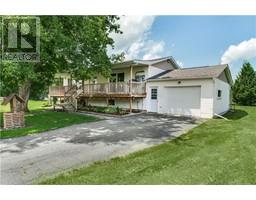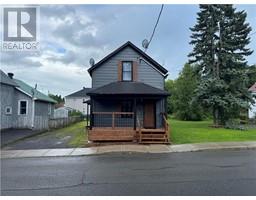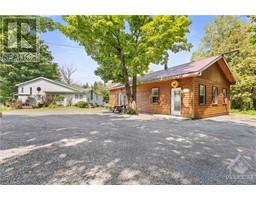133 ST GEORGE STREET E Alexandria, Alexandria, Ontario, CA
Address: 133 ST GEORGE STREET E, Alexandria, Ontario
Summary Report Property
- MKT ID1408297
- Building TypeHouse
- Property TypeSingle Family
- StatusBuy
- Added13 weeks ago
- Bedrooms2
- Bathrooms2
- Area0 sq. ft.
- DirectionNo Data
- Added On23 Aug 2024
Property Overview
Located in one of Alexandria's most desirable neighborhoods, this splendid semi-detached home offers both elegance and comfort. Step inside to discover a beautifully designed space featuring hardwood floors, an exquisite kitchen with a large eat-in ceramic countertop, abundant cabinet space, and a convenient walk-in pantry. The main floor also includes two spacious bedrooms and a modern 4-piece bathroom, perfectly suited for contemporary living. The bright and inviting living room opens through patio doors to a private deck, offering a tranquil view of the backyard, complete with a garden shed. The semi-finished basement, with its newly finished 3-piece bathroom and laundry room, provides ample potential with space for two additional bedrooms and a spacious family room. With a built-in single car garage and an enviable location, this home is a rare find. Don’t miss your chance to make this stunning property your own! (id:51532)
Tags
| Property Summary |
|---|
| Building |
|---|
| Land |
|---|
| Level | Rooms | Dimensions |
|---|---|---|
| Basement | Recreation room | 13'4" x 23'7" |
| Laundry room | 8'2" x 8'11" | |
| 3pc Bathroom | 8'2" x 7'2" | |
| Utility room | 17'11" x 23'1" | |
| Recreation room | 13'5" x 23'7" | |
| Main level | Eating area | 11'3" x 7'5" |
| Kitchen | 11'4" x 11'0" | |
| Living room | 15'3" x 18'5" | |
| 4pc Bathroom | 10'4" x 5'5" | |
| Primary Bedroom | 11'8" x 15'1" | |
| Bedroom | 10'0" x 13'5" | |
| Foyer | 5'8" x 10'0" |
| Features | |||||
|---|---|---|---|---|---|
| Cul-de-sac | Automatic Garage Door Opener | Attached Garage | |||
| Surfaced | Refrigerator | Dishwasher | |||
| Dryer | Stove | Washer | |||
| Central air conditioning | |||||























































