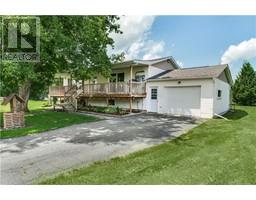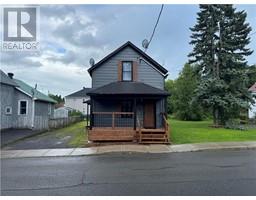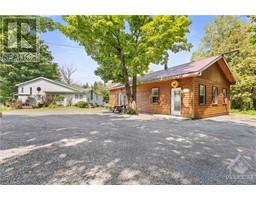66 JEAN STREET Alexandria, Alexandria, Ontario, CA
Address: 66 JEAN STREET, Alexandria, Ontario
Summary Report Property
- MKT ID1388044
- Building TypeHouse
- Property TypeSingle Family
- StatusBuy
- Added13 weeks ago
- Bedrooms3
- Bathrooms2
- Area0 sq. ft.
- DirectionNo Data
- Added On15 Aug 2024
Property Overview
3 BEDROOMS - Welcome to your dream home in Alexandria—a true gem where style, comfort, and an ideal location converge. This charming brick residence welcomes you with a warm and inviting atmosphere, featuring three bedrooms and a full bathroom conveniently located on the main floor. Step into the cozy living room, highlighted by a natural gas fireplace that adds both warmth and elegance. The adjacent four-season sunroom is a bright and cheerful space, perfect for enjoying your morning coffee or relaxing after a long day. The open-concept kitchen and dining area offer a welcoming space for family meals and gatherings. The basement has a laundry room and an additional bathroom. Outside, you'll find a spacious, private backyard—a perfect retreat for outdoor activities, gardening, or simply unwinding in your own peaceful oasis. Ideally situated, this home offers easy access to schools, parks, shopping, and more, making it the perfect choice for a balanced and convenient lifestyle. (id:51532)
Tags
| Property Summary |
|---|
| Building |
|---|
| Land |
|---|
| Level | Rooms | Dimensions |
|---|---|---|
| Basement | Full bathroom | 7'5" x 8'0" |
| Utility room | 21'6" x 13'7" | |
| Storage | 47'3" x 12'10" | |
| Storage | 10'5" x 9'3" | |
| Main level | Living room | 21'6" x 13'6" |
| Dining room | 10'10" x 10'4" | |
| Kitchen | 10'7" x 12'6" | |
| Sunroom | 15'1" x 13'8" | |
| Primary Bedroom | 12'10" x 11'11" | |
| Bedroom | 11'6" x 11'10" | |
| Bedroom | 11'6" x 9'11" | |
| Full bathroom | 4'11" x 11'11" |
| Features | |||||
|---|---|---|---|---|---|
| Surfaced | Refrigerator | Dishwasher | |||
| Microwave Range Hood Combo | Stove | None | |||


























































