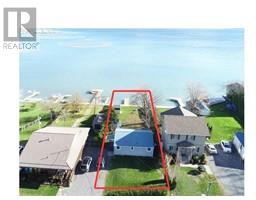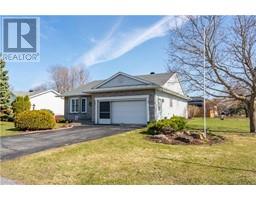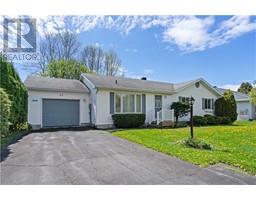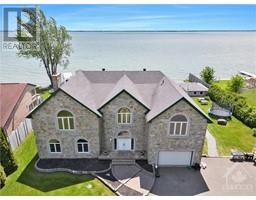21186 BAYVIEW AVENUE Bayview, Bainsville, Ontario, CA
Address: 21186 BAYVIEW AVENUE, Bainsville, Ontario
Summary Report Property
- MKT ID1400695
- Building TypeHouse
- Property TypeSingle Family
- StatusBuy
- Added18 weeks ago
- Bedrooms2
- Bathrooms1
- Area0 sq. ft.
- DirectionNo Data
- Added On12 Jul 2024
Property Overview
Waterfront home, intimately situated to interact with all that Lake St Francis has to offer. Nestled in a peaceful, private community, next to a large park, this charming stone house features 2 spacious bedrooms, 1 bathroom, an expansive living room with fireplace perfect for entertaining and a modern kitchen that opens to a three-season screened-in sunroom allowing you to enjoy the fresh air and lake. The property also includes a 14ft x 27ft boat house with garage doors at either end accessing an aluminum boat rail system for easy boat storage, surrounded by a few apple trees and a well-maintained lawn. A concrete wall along the waterfront, and a 75ft dock with an entertainment platform, makes it ideal for families to enjoy swimming, boating and paddle boarding. This home offers the perfect blend of tranquility and modern conveniences, making it an ideal year-round residence or seasonal getaway. (id:51532)
Tags
| Property Summary |
|---|
| Building |
|---|
| Land |
|---|
| Level | Rooms | Dimensions |
|---|---|---|
| Main level | Living room | 14'8" x 21'9" |
| Kitchen | 16'2" x 14'8" | |
| Laundry room | 10'7" x 4'7" | |
| Bedroom | 10'9" x 15'9" | |
| Bedroom | 10'6" x 12'0" | |
| Primary Bedroom | 10'7" x 11'11" | |
| 4pc Bathroom | 7'6" x 8'9" | |
| Porch | 16'2" x 10'11" |
| Features | |||||
|---|---|---|---|---|---|
| Cul-de-sac | Park setting | Detached Garage | |||
| Carport | Refrigerator | Hood Fan | |||
| Microwave | Stove | Blinds | |||
| None | |||||



















































