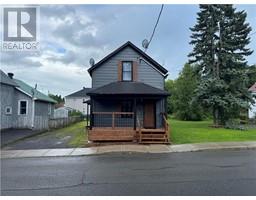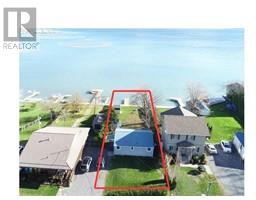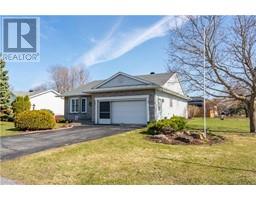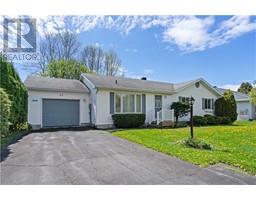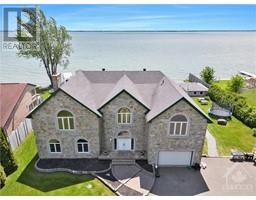6123 MACBAIN STREET Bainsville, Bainsville, Ontario, CA
Address: 6123 MACBAIN STREET, Bainsville, Ontario
Summary Report Property
- MKT ID1405259
- Building TypeHouse
- Property TypeSingle Family
- StatusBuy
- Added13 weeks ago
- Bedrooms4
- Bathrooms3
- Area0 sq. ft.
- DirectionNo Data
- Added On23 Aug 2024
Property Overview
This bright, extremely well maintained two story home in the quiet village of Bainsville is looking for its next family. Three good size bedrooms plus another room in the basement that would make a home office or a fourth bedroom. The basement is fully finished with a family room, laundry, and a storage room complete with a cedar closet and cold storage. Open concept kitchen/dining room with sliding door leading to the private backyard. The attached two car garage also has a large workshop area with plenty of room! Above the garage is a full one bedroom apartment with a separate entrance, full kitchen, bathroom that is currently rented out at $1100.00 per month plus propane. Perfect for an in-law suite. Many recent updates New Roof 2017, Two New High Efficiency Propane furnaces, and Central Air Units 2017. Home is equipped with two sump pumps for peace of mind. Includes manual back up generator system. This property is a must see. 48 Irrevocability on all offers. (id:51532)
Tags
| Property Summary |
|---|
| Building |
|---|
| Land |
|---|
| Level | Rooms | Dimensions |
|---|---|---|
| Second level | 5pc Bathroom | 10'6" x 12'10" |
| Bedroom | 9'10" x 10'6" | |
| Bedroom | 10'2" x 11'6" | |
| Primary Bedroom | 12'5" x 12'11" | |
| Basement | Bedroom | 16'9" x 13'1" |
| Bedroom | 13'0" x 13'0" | |
| Laundry room | 10'0" x 10'9" | |
| Utility room | 10'9" x 10'11" | |
| Main level | 2pc Bathroom | 5'9" x 4'10" |
| Dining room | 13'10" x 12'10" | |
| Other | 29'1" x 23'0" | |
| Kitchen | 10'6" x 11'10" | |
| Living room | 18'1" x 12'5" | |
| Mud room | 12'2" x 8'9" | |
| Other | 4pc Bathroom | 5'0" x 10'10" |
| Bedroom | 11'9" x 9'5" | |
| Dining room | 14'2" x 11'11" | |
| Kitchen | 8'4" x 11'3" | |
| Loft | 14'11" x 15'0" |
| Features | |||||
|---|---|---|---|---|---|
| Corner Site | Balcony | Attached Garage | |||
| Surfaced | Refrigerator | Dishwasher | |||
| Stove | Central air conditioning | ||||

































