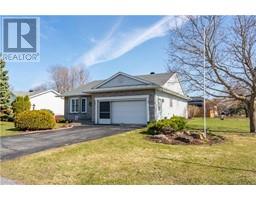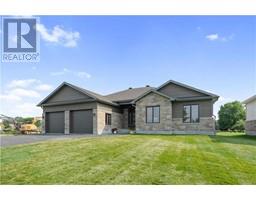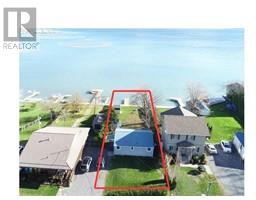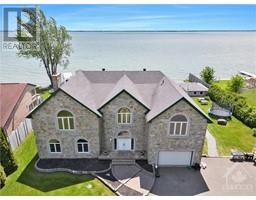6277 MACRAE COURT Creg Quay Estates, Bainsville, Ontario, CA
Address: 6277 MACRAE COURT, Bainsville, Ontario
Summary Report Property
- MKT ID1391151
- Building TypeHouse
- Property TypeSingle Family
- StatusBuy
- Added18 weeks ago
- Bedrooms3
- Bathrooms2
- Area0 sq. ft.
- DirectionNo Data
- Added On15 Jul 2024
Property Overview
RESIDENTIAL ADULT MARINA COMMUNITY! Situated on the Ontario/Quebec border just East of Lancaster and offering all the amenities one could expect including a heated in-ground saltwater pool, tennis courts, a pickleball + bocce court, a community centre + garden plots & more! Check out this recently updated + refreshed 3 bedroom bungalow with an attached garage situated in the heart of Creg Quay. Features include easy to maintain hardwood + LVP flooring, a recently redecorated kitchen, 2 updated bathrooms including an ensuite off the primary, a main floor laundry, an energy efficient f.a. furnace + hot water on demand system and a framed + insulated basement that's ready to be finished should the future homeowner require additional living space. Creg Quay Estates, a simplified way of living in a waterfront community less than an hour from both Montreal & Ottawa. Sellers require SPIS signed & submitted with all offer(s) and 2 full business days irrevocable to review any/all offer(s). (id:51532)
Tags
| Property Summary |
|---|
| Building |
|---|
| Land |
|---|
| Level | Rooms | Dimensions |
|---|---|---|
| Basement | Other | 39'2" x 25'5" |
| Main level | Foyer | 4'1" x 5'3" |
| Living room | 15'0" x 10'0" | |
| Kitchen | 7'0" x 13'3" | |
| Dining room | 8'10" x 13'3" | |
| Primary Bedroom | 12'10" x 13'3" | |
| 3pc Ensuite bath | 7'9" x 5'11" | |
| Bedroom | 11'0" x 10'9" | |
| Bedroom | 9'7" x 9'8" | |
| 4pc Bathroom | 7'9" x 7'0" |
| Features | |||||
|---|---|---|---|---|---|
| Cul-de-sac | Attached Garage | Surfaced | |||
| Refrigerator | Hood Fan | Stove | |||
| Blinds | Central air conditioning | ||||















































