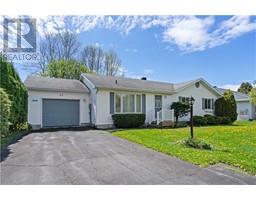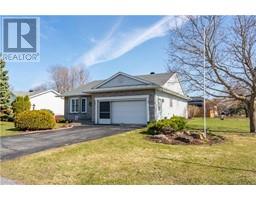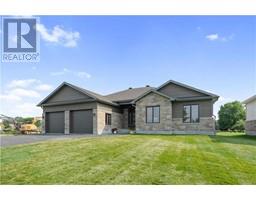6312 LILAC STREET WESTLEY'S POINT, Lancaster, Ontario, CA
Address: 6312 LILAC STREET, Lancaster, Ontario
Summary Report Property
- MKT ID1407363
- Building TypeHouse
- Property TypeSingle Family
- StatusBuy
- Added13 weeks ago
- Bedrooms2
- Bathrooms1
- Area0 sq. ft.
- DirectionNo Data
- Added On18 Aug 2024
Property Overview
COTTAGE/HOME or retreat from the hustle and bustle of busy life. This nicely updated cottage property is nestled on a beautifully treed lot near the end of a private road cul-du-sac near the east end of Westley's Point. This cottage does not have any water frontage on either the St Lawrence River or Westley's Creek but does have rights to the Westley's Point Community central beach area and the community boat launch. Westley's Point is a quaint established and improving waterfront community accessed by a "Private Road" system and is located on the banks of the St Lawrence River east of Lancaster. The cottage's layout features two bedrooms, spacious living room, working kitchen, 3 pc bath and sunroom that access a private rear yard patio and the cottage has a long lasting metal roof and is serviced with both well and holding tank. The Seller requires SPIS signed & submitted with all offer(s) and 2 full business days irrevocable to review any/all offer(s). (id:51532)
Tags
| Property Summary |
|---|
| Building |
|---|
| Land |
|---|
| Level | Rooms | Dimensions |
|---|---|---|
| Main level | Kitchen | 10'6" x 7'10" |
| Dining room | 15'4" x 7'5" | |
| Living room | 13'0" x 23'0" | |
| Sunroom | 10'10" x 15'4" | |
| Primary Bedroom | 11'6" x 7'9" | |
| Bedroom | 9'8" x 8'10" | |
| 3pc Bathroom | Measurements not available |
| Features | |||||
|---|---|---|---|---|---|
| Cul-de-sac | Gravel | None | |||










































