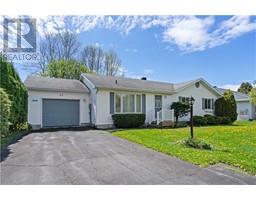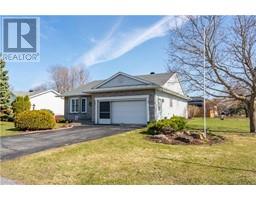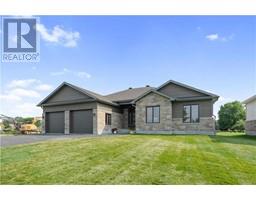221 LEONIA STREET Cornwall's Eastend, Cornwall, Ontario, CA
Address: 221 LEONIA STREET, Cornwall, Ontario
Summary Report Property
- MKT ID1406833
- Building TypeHouse
- Property TypeSingle Family
- StatusBuy
- Added13 weeks ago
- Bedrooms3
- Bathrooms2
- Area0 sq. ft.
- DirectionNo Data
- Added On15 Aug 2024
Property Overview
THREE BEDROOM FAMILY HOME WITH ATTACHED GARAGE and beautifully landscaped yard with stone retaining walls. Situated in a quiet east end residential neighbourhood within walking distance to schools, parks, shopping, the St Lawrence River & waterfront bike path trail and also just around the corner from St. Joseph Park on Easton Ave with a supervised public swimming pool. This well maintained family home is in move-in condition and the main floor features a beautiful recently renovated open concept kitchen overlooking the dining area with patio doors to the covered patio deck, a naturally bright living room, three spacious bedrooms and a recently renovated bathroom. The basement living area is finished with a family room warmed by a gas fireplace, a 3pc bath and all kinds of extra storage as well as interior access to the garage. Seller requires SPIS signed & submitted with all offer(s) and 2 full business days irrevocable to review any/all offer(s) (id:51532)
Tags
| Property Summary |
|---|
| Building |
|---|
| Land |
|---|
| Level | Rooms | Dimensions |
|---|---|---|
| Basement | Family room/Fireplace | 22'9" x 12'11" |
| Other | 8'7" x 11'11" | |
| Storage | 13'10" x 5'7" | |
| 3pc Bathroom | 8'4" x 5'8" | |
| Utility room | 19'0" x 11'8" | |
| Main level | Living room/Fireplace | 18'6" x 12'3" |
| Dining room | 10'10" x 11'10" | |
| Kitchen | 13'1" x 11'10" | |
| 3pc Bathroom | 9'0" x 11'10" | |
| Primary Bedroom | 11'10" x 12'5" | |
| Bedroom | 11'4" x 11'10" | |
| Bedroom | 9'8" x 12'5" |
| Features | |||||
|---|---|---|---|---|---|
| Attached Garage | Surfaced | Refrigerator | |||
| Dishwasher | Microwave | Stove | |||
| Blinds | Central air conditioning | ||||






















































