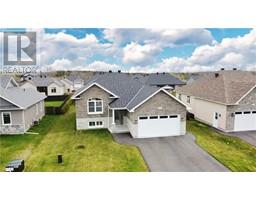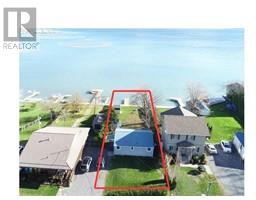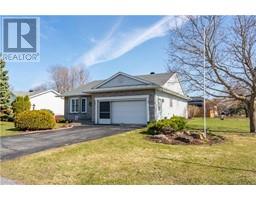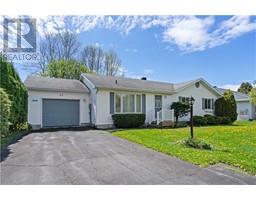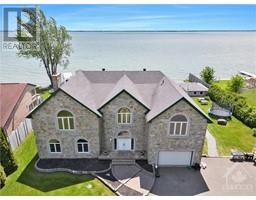21550 FERNWOOD DRIVE Waterfront Bainsville, Bainsville, Ontario, CA
Address: 21550 FERNWOOD DRIVE, Bainsville, Ontario
Summary Report Property
- MKT ID1402192
- Building TypeHouse
- Property TypeSingle Family
- StatusBuy
- Added18 weeks ago
- Bedrooms4
- Bathrooms4
- Area0 sq. ft.
- DirectionNo Data
- Added On17 Jul 2024
Property Overview
“Price Adjusted and Now includes an additional adjacent waterfront lot”, with 150’+/- of water frontage. Nestled on Lake St. Francis, this stunning 4-bedroom, 4-bathroom waterfront home exudes contemporary elegance. Its sleek design, expansive windows, and lush landscaping harmonize with the natural beauty around it. The open-concept living space, filled with natural light, offers breathtaking water views. The gourmet kitchen features high-end appliances and a spacious island, perfect for culinary enthusiasts. The adjacent dining area and living room with a fireplace provide a cozy ambiance. The master suite is a private sanctuary with a balcony overlooking the water, a luxurious ensuite bathroom, and a walk-in closet. Outdoors, enjoy a covered patio for dining and a walkway to a private, 134-foot dock with 8-foot depth, fresh water, and electrical connections, perfect for larger boats. This waterfront retreat epitomizes luxury living. Call and book a private showing today. (id:51532)
Tags
| Property Summary |
|---|
| Building |
|---|
| Land |
|---|
| Level | Rooms | Dimensions |
|---|---|---|
| Lower level | Bedroom | 13'10" x 14'10" |
| Bedroom | 13'6" x 13'0" | |
| Living room | 34'1" x 21'5" | |
| Main level | Living room | 21'5" x 17'7" |
| Dining room | 21'1" x 13'0" | |
| Kitchen | 19'8" x 15'1" | |
| Primary Bedroom | 18'2" x 18'7" | |
| Bedroom | 11'11" x 14'11" |
| Features | |||||
|---|---|---|---|---|---|
| Attached Garage | Oversize | Refrigerator | |||
| Oven - Built-In | Cooktop | Dishwasher | |||
| Dryer | Microwave | Washer | |||
| Wine Fridge | Central air conditioning | ||||



































