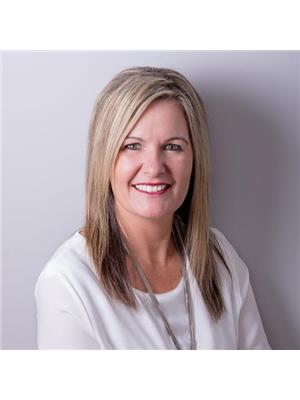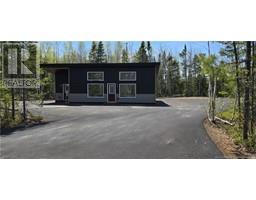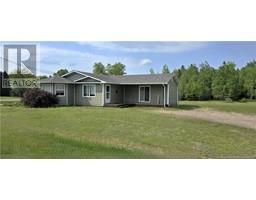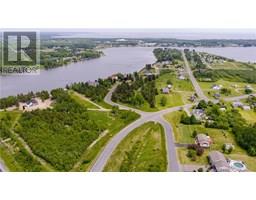46 David, Losier Settlement, New Brunswick, CA
Address: 46 David, Losier Settlement, New Brunswick
Summary Report Property
- MKT IDNB105298
- Building TypeHouse
- Property TypeSingle Family
- StatusBuy
- Added35 weeks ago
- Bedrooms2
- Bathrooms2
- Area1700 sq. ft.
- DirectionNo Data
- Added On14 Dec 2024
Property Overview
Located just 5 minutes from Tracadie , road open by goverment, this house is sure to appeal to many buyers. Its location in a cul-de-sac offers tranquility and privacy. This well-maintained bungalow, with two bedrooms, one and a half bathrooms, and a partially finished basement, also includes two garages. One garage measures 20 feet by 70 feet, is insulated and has electricity, making it ideal as a workspace or for enjoying hobbies. The other garage is 16 feet by 24 feet and also has electricity. The 500-gallon cement septic tank was redone in 2003, the foundation is insulated with spray foam, and the house has undergone recent improvements, including heatpump, the replacement of vinyl siding in 2020 with added insulation for better energy efficiency. The asphalt shingle roof was redone in 2020 on the house and in 2016 on the smaller garage, while the basement windows were replaced in 2020, with the upper floor windows dating back to 1998. The well is drilled, and the front and back decks were redone in 2020. With its large lot and outdoor spaces, this property is not only a residence but also a potential workspace, thanks to the large garage that could become your workshop, office, or simply a place to store your toys. (id:51532)
Tags
| Property Summary |
|---|
| Building |
|---|
| Level | Rooms | Dimensions |
|---|---|---|
| Basement | 2pc Bathroom | 9'3'' x 5'2'' |
| Office | 10'10'' x 9'7'' | |
| Exercise room | 10' x 7'5'' | |
| Family room | 27'4'' x 10'2'' | |
| Main level | Foyer | 7'8'' x 4' |
| 4pc Bathroom | 11'3'' x 5' | |
| Bedroom | 11'5'' x 9'6'' | |
| Bedroom | 7' x 7' | |
| Foyer | 10'8'' x 4'4'' | |
| Living room | 16'6'' x 10'3'' | |
| Kitchen/Dining room | 16'3'' x 10'3'' |
| Features | |||||
|---|---|---|---|---|---|
| Cul-de-sac | Level lot | Balcony/Deck/Patio | |||
| Detached Garage | Garage | Garage | |||
| Heat Pump | |||||




















































