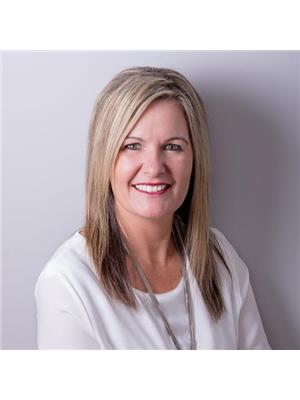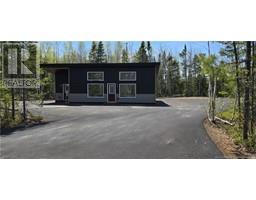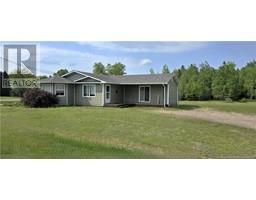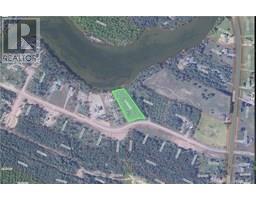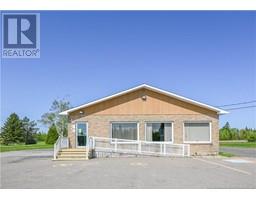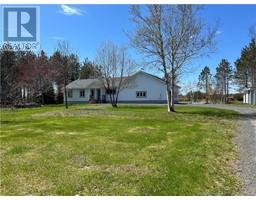11700 Route 11, Pokemouche, New Brunswick, CA
Address: 11700 Route 11, Pokemouche, New Brunswick
Summary Report Property
- MKT IDNB110519
- Building TypeHouse
- Property TypeSingle Family
- StatusBuy
- Added34 weeks ago
- Bedrooms2
- Bathrooms1
- Area816 sq. ft.
- DirectionNo Data
- Added On19 Dec 2024
Property Overview
**House on the Edge of the Pokemouche River** Located on Route 11, this property offers an exceptional setting for your future home! Wake up every morning to a spectacular view of the Pokemouche River, a place where nature and tranquility meet. Situated on a 2.9-acre lot, this house features an open kitchen and dining room with a patio door leading to the water, a spacious and bright living room offering an incredible view of the river, two comfortable bedrooms, and a bathroom on the ground floor. The unfinished basement represents an opportunity for custom development to suit your needs. Whether you choose to renovate the current house or build the home of your dreams, this unique location is perfect for enjoying water activities such as kayaking, paddle boating, or boating. With its incredible potential and idyllic setting, this property is much more than a home its an invitation to a dream lifestyle. Treat yourself to the home of your dreams with an exceptional view and a perfect location to fully embrace every moment. (id:51532)
Tags
| Property Summary |
|---|
| Building |
|---|
| Level | Rooms | Dimensions |
|---|---|---|
| Basement | Laundry room | 5'6'' x 12'0'' |
| Exercise room | 11'5'' x 8'7'' | |
| Family room | 20'0'' x 18'0'' | |
| Main level | Bedroom | 9'5'' x 9'0'' |
| 4pc Bathroom | 7'6'' x 5'7'' | |
| Primary Bedroom | 10'6'' x 10'6'' | |
| Dining room | 11'0'' x 7'0'' | |
| Kitchen | 10'0'' x 8'6'' | |
| Living room | 12'0'' x 14'9'' |
| Features | |||||
|---|---|---|---|---|---|
| Level lot | Balcony/Deck/Patio | Attached Garage | |||
| Garage | Inside Entry | Central air conditioning | |||
| Heat Pump | |||||

































