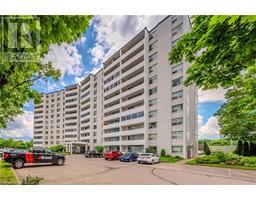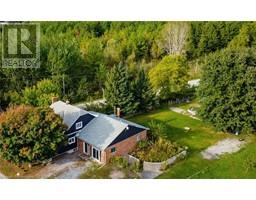334 RATTLESNAKE Road Unit# 21 601 - Moulton, Lowbanks, Ontario, CA
Address: 334 RATTLESNAKE Road Unit# 21, Lowbanks, Ontario
Summary Report Property
- MKT ID40684460
- Building TypeMobile Home
- Property TypeSingle Family
- StatusBuy
- Added5 weeks ago
- Bedrooms1
- Bathrooms1
- Area800 sq. ft.
- DirectionNo Data
- Added On10 Dec 2024
Property Overview
Welcome to this charming Year-Round Mobile Trailer Home in Sandy Acres. This cozy one-bedroom, one-bathroom mobile home nestled on a serene, mature-treed lot is a must see. This home is situated on a fairly large lot, offers year-round comfort with a gas fireplace in the living room, a private side deck with a BBQ area, and raised garden beds for gardening enthusiasts. The home features a ramped front entrance for accessibility, a renovated bathroom, and a durable metal roof, all completed in 2023. The spacious double driveway provides ample parking, while a small garden shed in the backyard offers additional storage. Residents enjoy access to a pool and clubhouse, with mailboxes and newspaper services conveniently located at the park entrance. High-speed internet is available through Xplornet. The monthly land lease is $720 plus electricity and includes property taxes as well as common area maintenance. Directions: From Forks Road, head south on Hutchinson, turn right on Booker Road, and then right on Rattlesnake Road to the end of Sandy Acres. (id:51532)
Tags
| Property Summary |
|---|
| Building |
|---|
| Land |
|---|
| Level | Rooms | Dimensions |
|---|---|---|
| Main level | 4pc Bathroom | Measurements not available |
| Bedroom | 5'5'' x 9'3'' | |
| Living room/Dining room | 18'5'' x 16'6'' |
| Features | |||||
|---|---|---|---|---|---|
| Crushed stone driveway | Country residential | Recreational | |||
| Dryer | Microwave | Refrigerator | |||
| Stove | Washer | None | |||




























