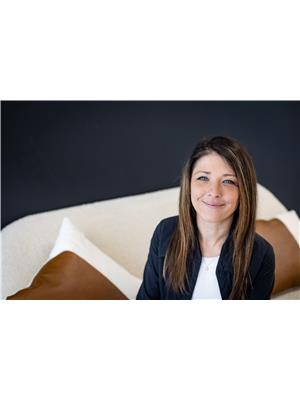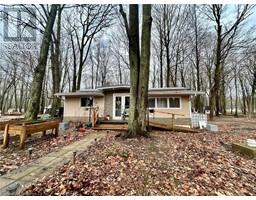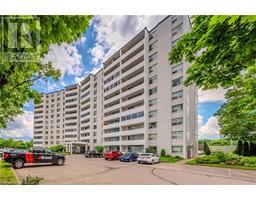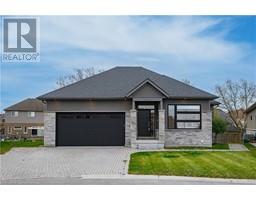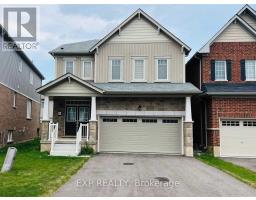6751 DEMETRE Crescent 216 , Niagara Falls, Ontario, CA
Address: 6751 DEMETRE Crescent, Niagara Falls, Ontario
Summary Report Property
- MKT ID40684618
- Building TypeHouse
- Property TypeSingle Family
- StatusBuy
- Added5 weeks ago
- Bedrooms3
- Bathrooms1
- Area1100 sq. ft.
- DirectionNo Data
- Added On11 Dec 2024
Property Overview
Discover the perfect blend of charm and convenience in this solid 3-bedroom brick home, nestled on a tranquil south-end crescent. This property offers a peaceful retreat while being ideally located near the QEW, Costco, top-rated schools, restaurants, the new hospital, and picturesque walking trails—ensuring seamless access to all the amenities and recreation you desire. Set on a large, pool-sized lot, this home boasts spacious, carpet-free interiors with timeless original hardwood and ceramic flooring. The updated kitchen and bathroom feature modern touches, while the private backyard provides a serene space for relaxation or entertaining. The fully insulated basement, complete with private back-door access, offers incredible potential for an in-law suite, making this home adaptable to your needs. Recent updates include enhanced attic insulation and upgraded electrical systems, ensuring comfort and efficiency. Proudly offered for sale for the first time, this property invites you to make it your own. Don’t miss the chance to own a home in this sought-after neighborhood (id:51532)
Tags
| Property Summary |
|---|
| Building |
|---|
| Land |
|---|
| Level | Rooms | Dimensions |
|---|---|---|
| Main level | Bedroom | 12'2'' x 8'8'' |
| Bedroom | 12'2'' x 13'4'' | |
| Primary Bedroom | 13'4'' x 1'12'' | |
| 4pc Bathroom | Measurements not available | |
| Living room | 16'1'' x 11'1'' | |
| Eat in kitchen | 19'7'' x 10'7'' |
| Features | |||||
|---|---|---|---|---|---|
| Cul-de-sac | Paved driveway | Attached Garage | |||
| Dishwasher | Refrigerator | Stove | |||
| Washer | Gas stove(s) | Window Coverings | |||
| Garage door opener | None | ||||

























