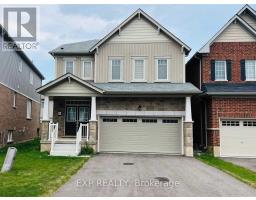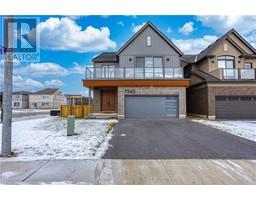7884 SEABISCUITE DRIVE, Niagara Falls, Ontario, CA
Address: 7884 SEABISCUITE DRIVE, Niagara Falls, Ontario
4 Beds3 Baths0 sqftStatus: Buy Views : 116
Price
$949,900
Summary Report Property
- MKT IDX11911410
- Building TypeHouse
- Property TypeSingle Family
- StatusBuy
- Added4 weeks ago
- Bedrooms4
- Bathrooms3
- Area0 sq. ft.
- DirectionNo Data
- Added On07 Jan 2025
Property Overview
Location Location Location, Everything but a home .Newly built 4 Bedroom spacious House with a balcony . All Quartz in kitchen and washrooms. Close to all amenities 6 minute drive to the fall.. Quiet calm and very family Friendly Neighborhood. Close to QEW . Close to Tesla super charging terminals . Great Opportunity to live a lovely city with your beloved ones in this lovely house. Seeing is believing. You could be the one who this house is looking for. (id:51532)
Tags
| Property Summary |
|---|
Property Type
Single Family
Building Type
House
Storeys
2
Title
Freehold
Land Size
41 x 101 FT
Parking Type
Attached Garage
| Building |
|---|
Bedrooms
Above Grade
4
Bathrooms
Total
4
Interior Features
Appliances Included
Range, Dishwasher, Dryer, Refrigerator, Stove, Washer
Flooring
Laminate, Ceramic, Carpeted
Basement Type
N/A (Partially finished)
Building Features
Foundation Type
Poured Concrete
Style
Detached
Heating & Cooling
Cooling
Central air conditioning
Heating Type
Forced air
Utilities
Utility Sewer
Sanitary sewer
Water
Municipal water
Exterior Features
Exterior Finish
Stone
Parking
Parking Type
Attached Garage
Total Parking Spaces
6
| Land |
|---|
Other Property Information
Zoning Description
Residential
| Level | Rooms | Dimensions |
|---|---|---|
| Second level | Primary Bedroom | 3.84 m x 4.45 m |
| Bedroom 2 | 3.05 m x 2.62 m | |
| Bedroom 3 | 3.05 m x 3.66 m | |
| Bedroom 4 | 3.84 m x 4.27 m | |
| Laundry room | 1.98 m x 1.73 m | |
| Main level | Dining room | 4.57 m x 2.74 m |
| Kitchen | 4.57 m x 2.95 m | |
| Great room | 4.27 m x 3.35 m | |
| Living room | 3.05 m x 3.35 m |
| Features | |||||
|---|---|---|---|---|---|
| Attached Garage | Range | Dishwasher | |||
| Dryer | Refrigerator | Stove | |||
| Washer | Central air conditioning | ||||



















