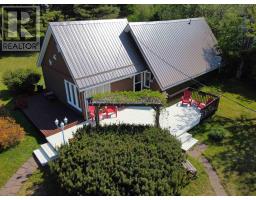1983 Highway 2, Lower Economy, Nova Scotia, CA
Address: 1983 Highway 2, Lower Economy, Nova Scotia
Summary Report Property
- MKT ID202409250
- Building TypeHouse
- Property TypeSingle Family
- StatusBuy
- Added22 weeks ago
- Bedrooms3
- Bathrooms2
- Area2350 sq. ft.
- DirectionNo Data
- Added On19 Jun 2024
Property Overview
What a view! Sitting at the foot of Economy Mountain is this gorgeous three bedroom home with an ocean view that will leave you in awe. The main level has you entering into the kitchen with a second door out the back to a wooden deck. Just beyond the kitchen is a large dining room with an alcove for sitting and enjoying the scenery. The living room, laundry room, den, 3 pc bath, and heated sunroom complete the main floor, with many of these spaces offering an equally breathtaking view. Upstairs the large primary bedroom also has the benefit of a Juliet balcony allowing the homeowner to absorb the beauty of the Bay of Fundy while sipping their morning coffee. This property also has a single car garage and an older small barn for storage. The home has electric baseboard heaters, a heat pump with 3 heads, a wood furnace, and an oil furnace, as well as an air tight wood stove located in the living room. The home is being sold as you find it and has had many upgrades over the years, from the foundation to the windows, flooring, heating, wiring and more. Book your viewing today and put your inspiration into adding to this impressive property! (id:51532)
Tags
| Property Summary |
|---|
| Building |
|---|
| Level | Rooms | Dimensions |
|---|---|---|
| Second level | Primary Bedroom | 10 X 12 + 7 X 11 + 5 X 5 |
| Bedroom | 11 X 14 | |
| Den | 9 X 7.5 + 5 X 2 | |
| Storage | 13 X 5.5 + 5 X 1.5 | |
| Bedroom | 13 X 8 + 4.5 X 7 | |
| Bath (# pieces 1-6) | 7 X 8 | |
| Main level | Kitchen | 16 X 7 + 3 X 5 + 3 X 4 |
| Dining nook | 9 X 7 | |
| Dining room | 15 X 12 | |
| Living room | 15 X 13 | |
| Den | 15 X 7 + 9 X 5 | |
| Sunroom | 12 X 7.5 | |
| Bath (# pieces 1-6) | 4.5 X 5 | |
| Laundry room | 8.5 X 9 |
| Features | |||||
|---|---|---|---|---|---|
| Balcony | Sump Pump | Garage | |||
| Detached Garage | Gravel | Range - Electric | |||
| Dishwasher | Dryer | Washer | |||
| Freezer | Freezer - Chest | Refrigerator | |||
| Wall unit | Heat Pump | ||||

















































