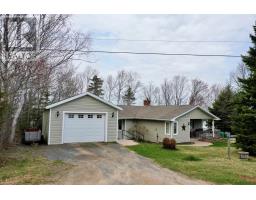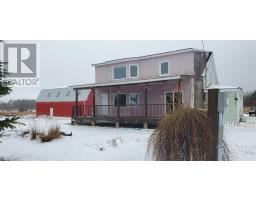356 St.Andrews Point Road, Lower Montague, Prince Edward Island, CA
Address: 356 St.Andrews Point Road, Lower Montague, Prince Edward Island
Summary Report Property
- MKT ID202507642
- Building TypeHouse
- Property TypeSingle Family
- StatusBuy
- Added18 weeks ago
- Bedrooms3
- Bathrooms2
- Area1937 sq. ft.
- DirectionNo Data
- Added On15 Apr 2025
Property Overview
Step inside this beautifully renovated 3-bedroom, 2-bathroom home, perfectly perched to take in scenic views of Georgetown Harbour. From the moment you enter the side door, you?re greeted by custom built-in cabinetry and a spacious storage closet ? the perfect welcome. The brand-new kitchen is a showstopper, featuring sleek stainless steel appliances, a large island ideal for entertaining, and an open-concept design that flows effortlessly into the bright and airy living and dining areas. The main-floor bathroom is oversized and stylish, complete with all-new fixtures and a convenient side-by-side laundry setup. Just across the hall, the primary bedroom offers double closets and serene water views ? your own private retreat. Downstairs, you?ll find a spacious family room, two generously sized bedrooms (including one with a walk-in closet), and a second brand-new bathroom ? perfect for guests or growing families. Outside, enjoy peaceful mornings on the front deck overlooking the harbour, or relax on the back deck surrounded by mature trees. Need a space to tinker or store your gear? The large detached workshop with power has you covered. Renovated top to bottom, full of charm and function ? this gem is move-in ready and waiting for you. Don?t miss it! (id:51532)
Tags
| Property Summary |
|---|
| Building |
|---|
| Level | Rooms | Dimensions |
|---|---|---|
| Lower level | Bath (# pieces 1-6) | 7.10x7 |
| Bedroom | 7.9x13.1 | |
| Bedroom | 11.3x15.7 | |
| Storage | 5.11x3.8 Walk In | |
| Storage | 2.11x6 | |
| Family room | 12x14.11+13.2x8 | |
| Main level | Mud room | 9.9x9.9 |
| Eat in kitchen | 11.3x21.3 | |
| Living room | 11.1x21.6 | |
| Laundry / Bath | 8.3x13.7 | |
| Primary Bedroom | 13.5x12.3 |
| Features | |||||
|---|---|---|---|---|---|
| Paved driveway | Detached Garage | Dishwasher | |||
| Dryer - Electric | Washer | Refrigerator | |||




















































