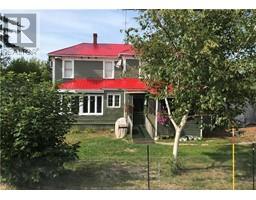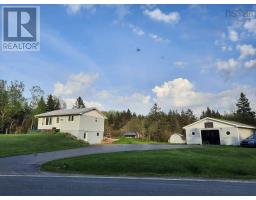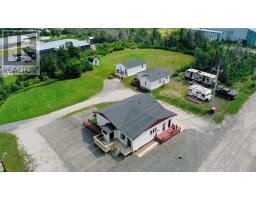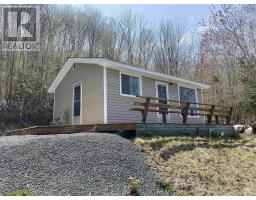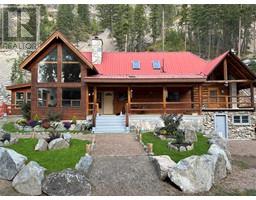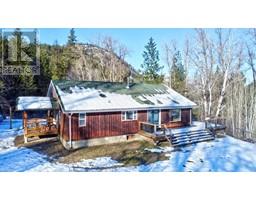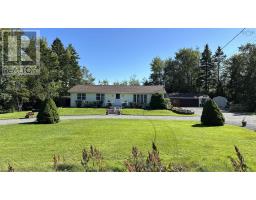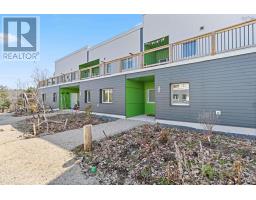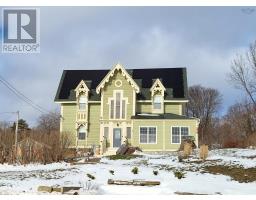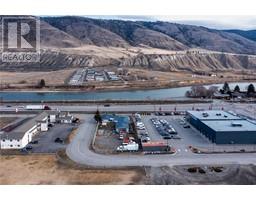12779 2 Highway, Lower Onslow, Nova Scotia, CA
Address: 12779 2 Highway, Lower Onslow, Nova Scotia
Summary Report Property
- MKT ID202522596
- Building TypeHouse
- Property TypeSingle Family
- StatusBuy
- Added15 weeks ago
- Bedrooms3
- Bathrooms2
- Area2010 sq. ft.
- DirectionNo Data
- Added On14 Oct 2025
Property Overview
Visit REALTOR® website for additional information. Located in a quiet, well-established community just outside Truro, this charming and versatile home offers an ideal layout for families or those seeking extra space to work or relax. Surrounded by mature trees and lush greenery, the property combines comfort, functionality, and natural beauty. The main floor features a traditional layout with three well-sized bedrooms, a bright living room, dedicated dining area, full 4-piece bathroom, and a functional kitchenperfect for everyday living and entertaining alike. The fully finished basement adds valuable living space, including a large family room with a cozy pellet stove, a 3-piece bathroom, office, and a bonus room currently being used as a fourth bedroom (note: no egress window). Convenient electric heat, a heat pump and a pellet stove ensure year-round climate control. Enjoy the outdoors from your spacious deck, overlooking a grassy backyard filled with mature trees that provide both beauty and privacy. A paved driveway, metal roof and detached shed complete the package, adding durability and convenience. (id:51532)
Tags
| Property Summary |
|---|
| Building |
|---|
| Level | Rooms | Dimensions |
|---|---|---|
| Basement | Family room | 22.4x19 |
| Den | 11.3x12.8 | |
| Bath (# pieces 1-6) | 7x5.10 | |
| Other | 10.10x10.9 | |
| Main level | Kitchen | 13.6x11 |
| Dining room | 11x7.3 | |
| Living room | 16x13 | |
| Bath (# pieces 1-6) | 7x7.6 | |
| Bedroom | 10.8x8.6 | |
| Bedroom | 8.3x10.6 | |
| Bedroom | 12.6x11.8 |
| Features | |||||
|---|---|---|---|---|---|
| Level | Paved Yard | Stove | |||
| Dishwasher | Dryer | Washer | |||
| Microwave Range Hood Combo | Refrigerator | Heat Pump | |||






















