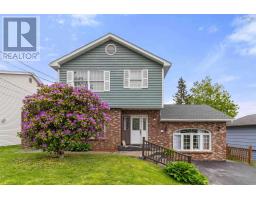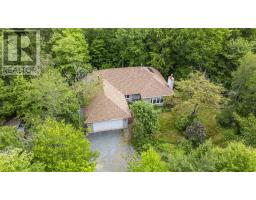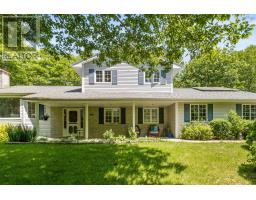1029 Sackville Drive, Lower Sackville, Nova Scotia, CA
Address: 1029 Sackville Drive, Lower Sackville, Nova Scotia
Summary Report Property
- MKT ID202521311
- Building TypeHouse
- Property TypeSingle Family
- StatusBuy
- Added2 weeks ago
- Bedrooms4
- Bathrooms3
- Area1788 sq. ft.
- DirectionNo Data
- Added On22 Aug 2025
Property Overview
Prime location with C2 zoning, this fully renovated property offers endless opportunities for business owners, first-time buyers, or investors. Recent upgrades include a new roof (3 months old), heat pump (2 years), brand-new washer/dryer, and water tank (1 year). The upper unit is vacant and move-in ready, while the newly renovated lower-level suite with separate entrance, kitchen, laundry, ductless heat pump, full bath, Water tank and its own power meter is currently rented at $1,286/month Fixed Lease. With two power meters, separate laundry, and a second kitchen already in place, this home is perfect for multigenerational living or income generation. Ideally located in a family-friendly neighborhood close to schools, parks, shopping, and transitdont miss this opportunity, contact your REALTOR® today! (id:51532)
Tags
| Property Summary |
|---|
| Building |
|---|
| Level | Rooms | Dimensions |
|---|---|---|
| Second level | Bedroom | 9 x 12.8 |
| Bedroom | 9 x 12.8 | |
| Bath (# pieces 1-6) | 2 PIC | |
| Basement | Recreational, Games room | 20.7 x11.4 |
| Bedroom | 8.2 x 12 | |
| Kitchen | 9.9 x 12 | |
| Bath (# pieces 1-6) | 3 pieces | |
| Laundry room | 9.9 x 5.6 | |
| Main level | Kitchen | 7 x 15.10 |
| Living room | 12 x 16 | |
| Bath (# pieces 1-6) | 3 PC | |
| Primary Bedroom | 11.6 x 9 | |
| Laundry room | 5.6 x 10 |
| Features | |||||
|---|---|---|---|---|---|
| Gravel | Stove | Dishwasher | |||
| Dryer | Washer | Refrigerator | |||
| Heat Pump | |||||

























































