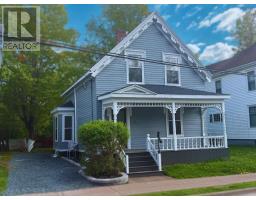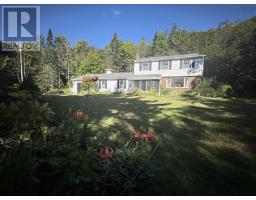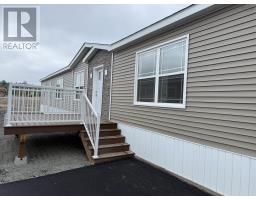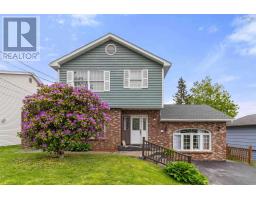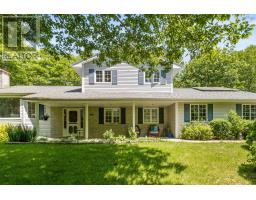777 Cobequid Road, Lower Sackville, Nova Scotia, CA
Address: 777 Cobequid Road, Lower Sackville, Nova Scotia
Summary Report Property
- MKT ID202516548
- Building TypeHouse
- Property TypeSingle Family
- StatusBuy
- Added3 weeks ago
- Bedrooms4
- Bathrooms3
- Area3186 sq. ft.
- DirectionNo Data
- Added On06 Aug 2025
Property Overview
Set back from the road on 4 acres of private, treed land, 777 Cobequid Road offers a well-maintained 4-bedroom, 3-bathroom home with over 3,000 square feet offinished space. Built in 1992, this property is ideal for those seeking privacy, space, and functional living, all within minutes of Lower Sackvilles amenities.The main level features a spacious family room and eat-in kitchen, both open to a soaring cathedral ceiling with skylight that fills the space with natural light.The kitchen includes a built-in silent butler and access to a large deck overlooking the side of the property. The family room offers a cozy gathering space andopens onto a second upper deck with views of the private backyard.The primary bedroom includes a walk-in closet and a full ensuite bathroom. Two additional bedrooms and a full main bath with air-jet tub complete the upper level.The fully finished walkout lower level includes a large games room with a wet bar, a cozy wood stove, a fourth bedroom, a third full bath, and direct access to thebackyard making it a great space for entertaining, extended family, or guests.Additional features include a double attached garage, a fireplace on the main floor, and a small pond on the property. This home blends rural privacy withconvenient access to highways, shopping, and services a rare opportunity in a highly sought-after area. (id:51532)
Tags
| Property Summary |
|---|
| Building |
|---|
| Level | Rooms | Dimensions |
|---|---|---|
| Basement | Great room | 24.1x17.9 |
| Great room | 32.5x19.3 | |
| Bedroom | 21.1x14.3 | |
| Main level | Living room | 17.5x19.1 |
| Foyer | 10x8.3 | |
| Kitchen | 10.6x9.9 | |
| Family room | 13.6x17.3 | |
| Bedroom | 9.5x11.9 | |
| Primary Bedroom | 12x15.1 | |
| Ensuite (# pieces 2-6) | 7.6x9.11 | |
| Bath (# pieces 1-6) | 12.4x5.4 | |
| Bedroom | 10.2x9.11 |
| Features | |||||
|---|---|---|---|---|---|
| Garage | Attached Garage | Gravel | |||
| Parking Space(s) | Stove | Dishwasher | |||
| Dryer | Washer | Refrigerator | |||
| Walk out | Central air conditioning | Heat Pump | |||




















































