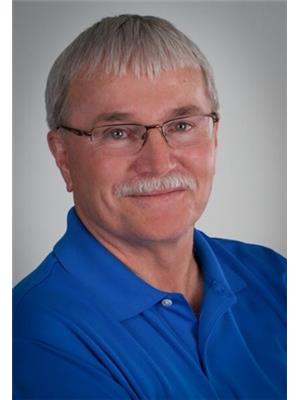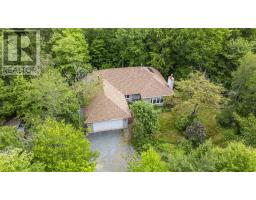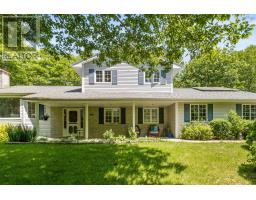78 Nordic Crescent, Lower Sackville, Nova Scotia, CA
Address: 78 Nordic Crescent, Lower Sackville, Nova Scotia
Summary Report Property
- MKT ID202520729
- Building TypeHouse
- Property TypeSingle Family
- StatusBuy
- Added3 days ago
- Bedrooms3
- Bathrooms2
- Area2167 sq. ft.
- DirectionNo Data
- Added On15 Aug 2025
Property Overview
This extremely well cared for home can be found in the great family friendly neighbourhood of Lower Sackville and is located within minutes of just about everything your family would ever need or want. This home offers 3 bedrooms on the main level along with a 4pc bath, a comfortable living room, a spacious kitchen and dining area that leads directly to the large private exterior deck where the family can share meals together and enjoy lots of fresh air. The Lower level has a huge family room, a 3 pc bath and two additional good size rooms that could be used as a possible downstairs living space with its own separate entrance or as a games room and office space. Lots of potential. This home has had a number of upgrades in recent years including the basement being completely refinished two years ago from top to bottom with an interior basement waterproofing system installed with a lifetime warranty that is fully transferable. In addition to all this home has to offer, it is basically next door to just about everything your family would need or want. You will be within walking distance to schools of all levels, including the Conseil Acadian Grand-Portage Elementary, the Sackville Rec Center, First Lake Beach, Sackville Arena, various walking trails, Sack-A-Wa Canoe Club, shopping, etc. Top make life even easier, you will be mere minutes from Cobequid Health Center, the 101 & 102 Highways, Burnside Park via the new connectors, the airport and the list goes on. Don't miss out! (id:51532)
Tags
| Property Summary |
|---|
| Building |
|---|
| Level | Rooms | Dimensions |
|---|---|---|
| Lower level | Recreational, Games room | 22.5x15.10-jog |
| Bath (# pieces 1-6) | 11.2x8.6 | |
| Games room | 22.5x9.6 | |
| Den | 13x6.8 | |
| Main level | Living room | 14x14 |
| Dining room | 11.3x8 | |
| Kitchen | 11.3x10.6 | |
| Bedroom | 11x9 | |
| Bedroom | 11x10.1 | |
| Primary Bedroom | 12.6x10.6 | |
| Bath (# pieces 1-6) | 10.6x66.6 |
| Features | |||||
|---|---|---|---|---|---|
| Paved Yard | Stove | Dishwasher | |||
| Microwave | Refrigerator | Heat Pump | |||























































