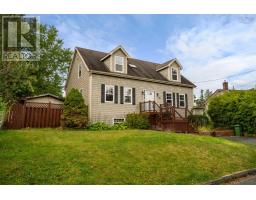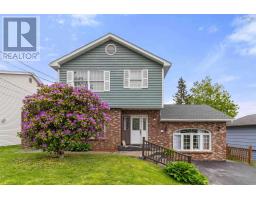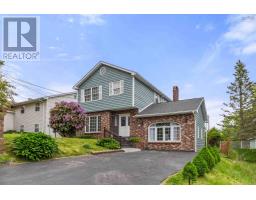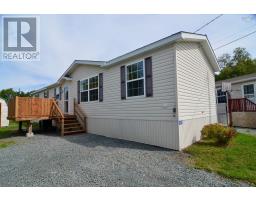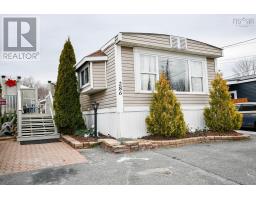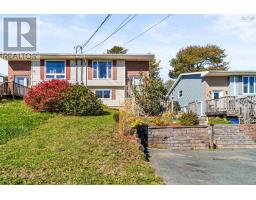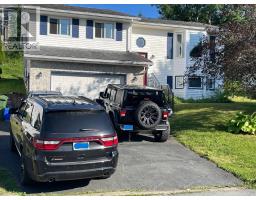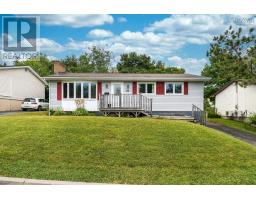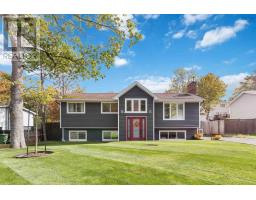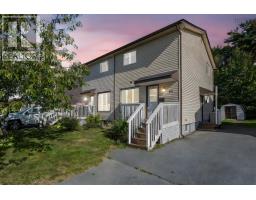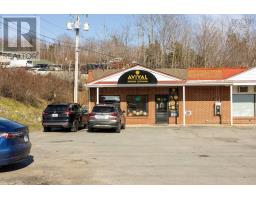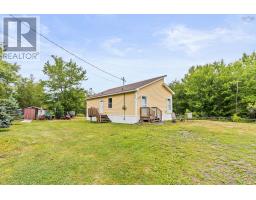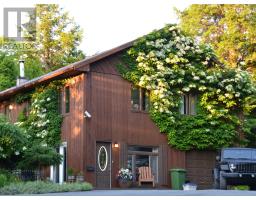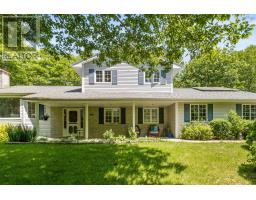103 Armcrest Drive, Lower Sackville, Nova Scotia, CA
Address: 103 Armcrest Drive, Lower Sackville, Nova Scotia
Summary Report Property
- MKT ID202524129
- Building TypeHouse
- Property TypeSingle Family
- StatusBuy
- Added2 weeks ago
- Bedrooms3
- Bathrooms2
- Area1420 sq. ft.
- DirectionNo Data
- Added On03 Oct 2025
Property Overview
Three bedrooms with two baths on a quiet street near the end of a cul-de-sac just off the Beaver Bank Road. Conveniently located close to all amenities and schools in Lower Sackville. The open concept upper level features a bright and open living room, dining area and newly renovated kitchen with all new cabinets including kitchen Island quartz counter tops and new appliances as well as newly installed flooring; A 2pc bath/laundry on the upper level and a walkout from the kitchen to the back deck. The lower level features 3 bedrooms and a 4pc bath, and an extra storage/utility room. Two ductless heat pumps, one on the main level and the other in the primary bedroom. Close to Sackville Lakes Provincial Park, beautiful for walking, hiking, biking, cross country skiing, bird watching and snowshoeing. The virtual tour can be seen at Realtor.ca under the heading Multimedia. (id:51532)
Tags
| Property Summary |
|---|
| Building |
|---|
| Level | Rooms | Dimensions |
|---|---|---|
| Lower level | Primary Bedroom | 11.10x10.10 /40 |
| Bath (# pieces 1-6) | 8.6 x 5.3 /40 | |
| Bedroom | 9.5 x 8.7 /40 | |
| Bedroom | 8.11 x 11 /40 | |
| Storage | 3 x 15.5 /40 | |
| Main level | Foyer | 6.9 x 3.6 /na |
| Living room | 14x12.6 + jog /na | |
| Dining room | 14 x 9 /na | |
| Kitchen | 10.1x17.8 /na | |
| Laundry / Bath | 5.3x7.9 /na |
| Features | |||||
|---|---|---|---|---|---|
| Paved Yard | Stove | Dishwasher | |||
| Dryer | Washer | Microwave Range Hood Combo | |||
| Refrigerator | Heat Pump | ||||



























