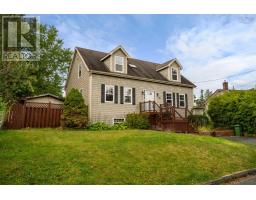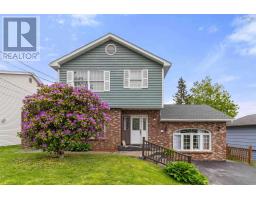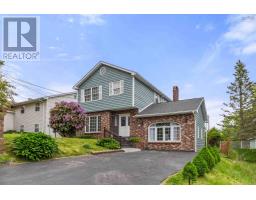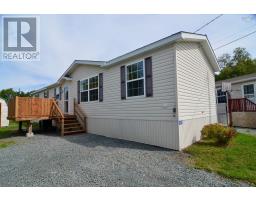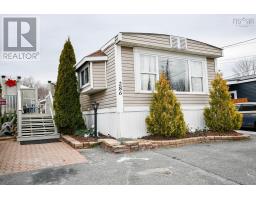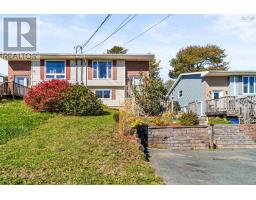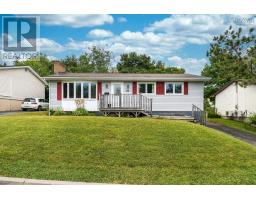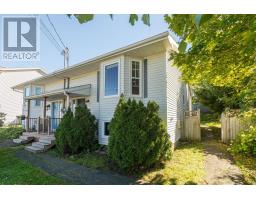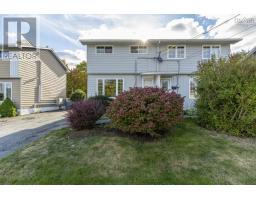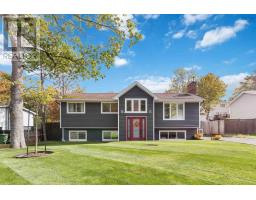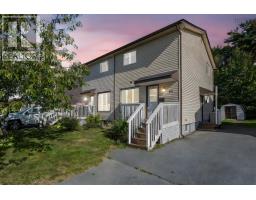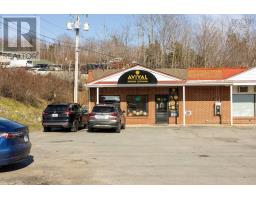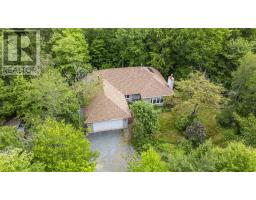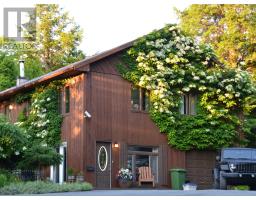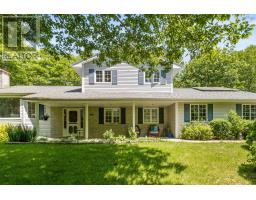31 Yerevan Drive, Lower Sackville, Nova Scotia, CA
Address: 31 Yerevan Drive, Lower Sackville, Nova Scotia
Summary Report Property
- MKT ID202504092
- Building TypeHouse
- Property TypeSingle Family
- StatusBuy
- Added1 weeks ago
- Bedrooms4
- Bathrooms2
- Area1882 sq. ft.
- DirectionNo Data
- Added On30 Sep 2025
Property Overview
Charming 4-Bedroom, 2-Bath Home in Desirable Armcrest Subdivision Located in the highly sought-after Armcrest Subdivision, this spacious 4-bedroom, 2-bath home is ideally situated near walking trails, public transportation, shopping, and more. With both style and function, this property is perfect for comfortable living - Main Floor A large open-concept kitchen featuring ample cabinetry, a generous pantry, and a breakfast counter, offering plenty of space for cooking and entertaining. - The bright and airy dining area, with large windows, has a door leading to a private deck, ideal for relaxing or outdoor dining- Two well-sized bedrooms and a full bath complete this level, providing convenience and comfort. - Lower Level Has a cozy, open-concept family room that is perfect for relaxing and spending time with loved ones. The lower level also features in-floor radiant heat for added warmth and comfort. - A 3-piece bath, two more spacious bedrooms, and a separate laundry room provide plenty of space for all your needs. - Additional Features: A heated attached garage adds extra convenience and comfort, especially in colder months. - All windows had been updated to energy-efficient vinyl, enhancing both the aesthetic and energy efficiency of the home. - This well-maintained home is a must-see, offering an excellent blend of convenience, comfort, and modern upgrades. Don't miss out on the opportunity to make this home yours! (id:51532)
Tags
| Property Summary |
|---|
| Building |
|---|
| Level | Rooms | Dimensions |
|---|---|---|
| Lower level | Bedroom | 14.17 x 8.11 |
| Family room | 14.1 x 13.5 | |
| Utility room | 6 x 4 | |
| Laundry room | 6.9 x 5.9 | |
| Bedroom | 14.4 x 12 | |
| Bedroom | 12.9 x 10 | |
| Bath (# pieces 1-6) | 6.1 x 5.1 | |
| Main level | Living room | 15.5 x 14.6 |
| Kitchen | 12 x 10.6 | |
| Dining room | 10.3 x 13.6 | |
| Primary Bedroom | 14.10 x11.5 | |
| Bath (# pieces 1-6) | 8x 7.7 |
| Features | |||||
|---|---|---|---|---|---|
| Sloping | Level | Garage | |||
| Paved Yard | Stove | Dryer | |||
| Washer | Refrigerator | ||||





































