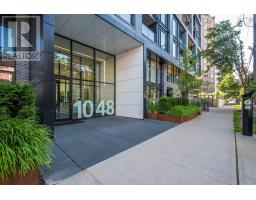104 Phoenix Crescent, Lower Sackville, Nova Scotia, CA
Address: 104 Phoenix Crescent, Lower Sackville, Nova Scotia
Summary Report Property
- MKT ID202418627
- Building TypeHouse
- Property TypeSingle Family
- StatusBuy
- Added10 hours ago
- Bedrooms2
- Bathrooms1
- Area1202 sq. ft.
- DirectionNo Data
- Added On12 Aug 2024
Property Overview
This charming semi-detached residence is situated in a prime location within Lower Sackville, specifically within the highly sought-after Cavalier School Catchment area. Its proximity to elementary, junior high, and high schools makes it an ideal choice for young families or first-time homebuyers. One of the standout features of this property is the spacious backyard, bordered by a greenbelt, providing an excellent space for family enjoyment. The home has undergone numerous upgrades, including durable laminate plank flooring throughout, a new roof installed in 2024, an updated 100-amp electrical system, a deck, a shed with a metal roof built in 2021, as well as new light fixtures, doors, and stairs, among other enhancements. Living in this friendly neighborhood offers easy access to trails, parks, First Lake, and a variety of amenities, including grocery stores and a sports stadium, along with convenient routes to both the 102 and 101 highways. (id:51532)
Tags
| Property Summary |
|---|
| Building |
|---|
| Level | Rooms | Dimensions |
|---|---|---|
| Lower level | Primary Bedroom | 9.10x10.7 |
| Bedroom | 8.5x10.6 | |
| Bath (# pieces 1-6) | 8.5x10.6 | |
| Utility room | 19.3x9.11 | |
| Main level | Foyer | Foyer |
| Living room | 19.4x11.8 | |
| Kitchen | 11.2x8.7m | |
| Dining room | 19.4x8.8 |
| Features | |||||
|---|---|---|---|---|---|
| Treed | Level | Parking Space(s) | |||































































