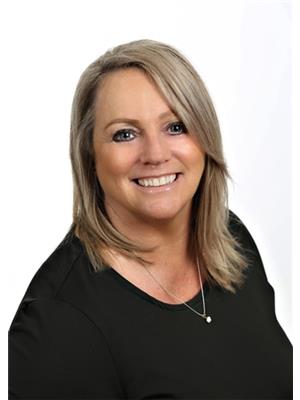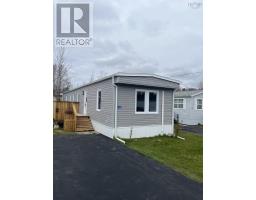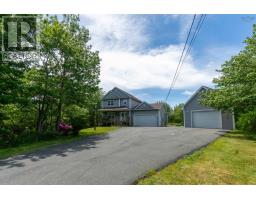142 Boxwood Crescent, Lower Sackville, Nova Scotia, CA
Address: 142 Boxwood Crescent, Lower Sackville, Nova Scotia
Summary Report Property
- MKT ID202411015
- Building TypeHouse
- Property TypeSingle Family
- StatusBuy
- Added1 weeks ago
- Bedrooms3
- Bathrooms2
- Area1100 sq. ft.
- DirectionNo Data
- Added On19 Jun 2024
Property Overview
Welcome to 142 Boxwood Crescent! Beautiful 1.5 Storey Home only 28 years old with High Vaulted Ceilings, 3 Bedrooms, 1.5 Bath and minutes to all amenities of Sackville. The house sits on a corner lot, which offers privacy due to the fenced-in yard and lovely landscaping. The front deck is perfect for entertaining guests or simply relaxing. This well-maintained home also includes a spacious double-paved driveway, two skylights that provide plenty of natural light, R-2000 certification, a large updated kitchen with granite countertops, wheelchair accessibility, and in-floor radiant heat on both levels plus heat pump in living room. The room on the main level can be easily used as a formal dining room or home office. Detached 24X24 Double Car garage with heat pump and driveway on Beaverbank Road! Don't miss out on this amazing opportunity! Call today to schedule a private viewing!!. (id:51532)
Tags
| Property Summary |
|---|
| Building |
|---|
| Level | Rooms | Dimensions |
|---|---|---|
| Second level | Primary Bedroom | 14.2x11.2 - JOG |
| Bedroom | 13.2x10 | |
| Bath (# pieces 1-6) | 4 pce | |
| Main level | Living room | 14x12.6 |
| Kitchen | 14.8x12 | |
| Bath (# pieces 1-6) | 2 pce | |
| Laundry room | 8.8x6.11 - JOG | |
| Den | 9.11x9.9 |
| Features | |||||
|---|---|---|---|---|---|
| Level | Garage | Detached Garage | |||
| Dishwasher | Dryer | Washer | |||
| Microwave Range Hood Combo | Refrigerator | Wall unit | |||
| Heat Pump | |||||



























































