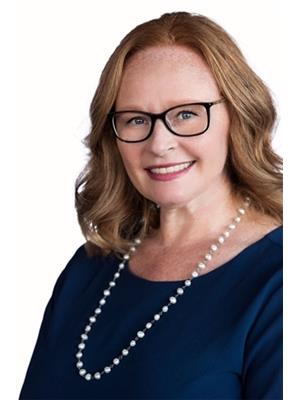56 Beaver Bank Road, Lower Sackville, Nova Scotia, CA
Address: 56 Beaver Bank Road, Lower Sackville, Nova Scotia
Summary Report Property
- MKT ID202413557
- Building TypeHouse
- Property TypeSingle Family
- StatusBuy
- Added1 weeks ago
- Bedrooms3
- Bathrooms2
- Area1634 sq. ft.
- DirectionNo Data
- Added On16 Jun 2024
Property Overview
Welcome to 56 Beaver Bank Rd, Lower Sackville. This stunning fully renovated side split home in Lower Sackville offers over 1600 sq ft of finished living space with 3 bedrooms, 2 full baths, a rec room & den (could be used as 4th BR, but window does not meet egress) and is truly designed for modern living. The open concept layout flows seamlessly, highlighted by a wood-burning fireplace for cozy nights. Situated on an oversized ¾ acre lot, rare for the area, bordering the Little Sackville River, it offers privacy & tranquility at the rear with a park like yard. Renovated both inside & out with attention to detail, this home blends classic charm with contemporary comforts. All amenities are just moments away & just steps to Metro Transit Stop. You will absolutely love all the special touches this homeowner has added to this home. Don't miss your chance to make this your dream home. (id:51532)
Tags
| Property Summary |
|---|
| Building |
|---|
| Level | Rooms | Dimensions |
|---|---|---|
| Second level | Primary Bedroom | 11.7 x 10 |
| Bedroom | 13.8 x 7.8 | |
| Bedroom | 10. x 9.8 | |
| Bath (# pieces 1-6) | 8. x 5.8 | |
| Basement | Family room | 21.11 x 14 |
| Den | 10.10 x 8.3 | |
| Bath (# pieces 1-6) | 8.4 x 5.6 | |
| Utility room | 8.2 x 7.9 | |
| Main level | Kitchen | 17.9 x 11.1 |
| Living room | 15.11 x 12.3 |
| Features | |||||
|---|---|---|---|---|---|
| Level | Stove | Dishwasher | |||
| Dryer | Washer | Microwave Range Hood Combo | |||
| Refrigerator | |||||










































