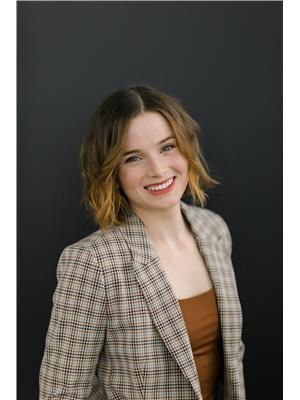176 Nordic Crescent, Lower Sackville, Nova Scotia, CA
Address: 176 Nordic Crescent, Lower Sackville, Nova Scotia
Summary Report Property
- MKT ID202415104
- Building TypeHouse
- Property TypeSingle Family
- StatusBuy
- Added1 days ago
- Bedrooms5
- Bathrooms2
- Area2660 sq. ft.
- DirectionNo Data
- Added On30 Jun 2024
Property Overview
This split-entry home is not only deceivingly large, it has also undergone an extensive list of renovations. Heading upstairs from the front entry, you will find a light-filled open concept living space alongside a gorgeous kitchen with oak cabinets that was completely renovated in 2015. Going down the hall, you'll pass by two good-sized bedrooms and a huge family bathroom (with a soaker tub and separate shower) before entering the lovely retreat of a primary bedroom that features an electric fireplace, walk-in closet and convenient laundry shoot. And if that wasn't enough, the lower level has been completely renovated and adds two more bedrooms, an office space, large rec room, second full bathroom and a laundry room. With a separate entrance into this lower level, there is potential to convert the space into a secondary suite to generate rental income. Or, simply keep it as it is so you have more room for the family. Efficient ducted heat pump keeps you cool in the summer and cozy in the winter. This meticulously cared for family home is located less than a 10 minute drive to all your major amenities. All levels of schools, including a French school, are located within walking distance. Take the dog or go for a run at Second Lake Provincial Park with the trailhead just a short walk away. Commute to work? No problem, the bus stop is just up the street. Freshly painted throughout, this home is ready for you to move right in. Contact your favourite REALTOR® today, you don't want to miss this one! (id:51532)
Tags
| Property Summary |
|---|
| Building |
|---|
| Level | Rooms | Dimensions |
|---|---|---|
| Lower level | Bedroom | 11.7x8.7+jog |
| Den | 11.6x11.5 | |
| Recreational, Games room | 17.8x13.10 | |
| Bedroom | 12.6x9.5+jog | |
| Laundry room | 9.2x6.5 | |
| Bath (# pieces 1-6) | 9.4x6.5 | |
| Main level | Eat in kitchen | 16.7x10.3 |
| Living room | 15x15-stairs | |
| Bedroom | 11.10x10.1+jog | |
| Bedroom | 9.3x11.2+jog | |
| Bath (# pieces 1-6) | 10.10x10.4-jog | |
| Primary Bedroom | 12.4x17.2-jog |
| Features | |||||
|---|---|---|---|---|---|
| Treed | Level | Stove | |||
| Dishwasher | Microwave | Refrigerator | |||
| Heat Pump | |||||













































