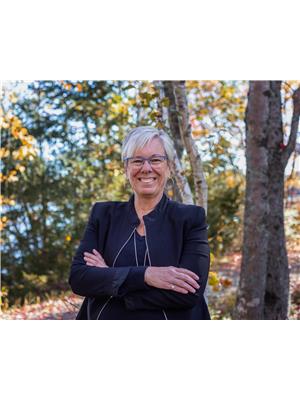30 Belvedere Drive, Lower Sackville, Nova Scotia, CA
Address: 30 Belvedere Drive, Lower Sackville, Nova Scotia
Summary Report Property
- MKT ID202419104
- Building TypeHouse
- Property TypeSingle Family
- StatusBuy
- Added13 weeks ago
- Bedrooms3
- Bathrooms2
- Area1900 sq. ft.
- DirectionNo Data
- Added On16 Aug 2024
Property Overview
This gem has it all! If you are looking for a GREAT LOCATION AND SO MUCH MORE, look no further! This raised bungalow has been extensively updated and offers your family all the comfort and convenience you need. Starting with the lovely, quiet cule de sac. And it's so close to all the local amenities, schools, trails, shopping and public transportation! The extra large fenced lot (7800sf!) is level with lovely mature trees framing your back yard oasis just ready for your family BBQ or play-time. Inside on the upper level, you will enjoy the spacious open concept living and dining areas with large windows - these bright rooms are so inviting! Your 3 bedrooms on this level are ample sized with great storage and the kitchen is designed with lots of cupboards and newer countertops. The bamboo hardwood flooring on the main level was recently installed. Your lower level has just been completed with a new large laundry and 2 piece bath and all new gyproc, paint, lighting, ceiling tiles and exterior walk-out door. Two good size rooms on this level could be studies/playrooms/craft/extra storage areas. One is large and has potential as a 4th bedroom The very large open family room is lovely and has an area ready to install your new fireplace! Perfect for friends and family to gather for games nights, movie nights, or for the kids play area. It is bright, clean and newly renovated! This home has so much space and functionality. You can be all moved in to start the new school year! (id:51532)
Tags
| Property Summary |
|---|
| Building |
|---|
| Level | Rooms | Dimensions |
|---|---|---|
| Lower level | Den | 9x8 |
| Family room | 22x18 | |
| Main level | Living room | 16x13 |
| Dining room | 9x8 | |
| Kitchen | 12x8.6 | |
| Primary Bedroom | 12x9 | |
| Bedroom | 10x8 | |
| Bedroom | 9x7 | |
| Bath (# pieces 1-6) | 7x5.5 |
| Features | |||||
|---|---|---|---|---|---|
| Sloping | Level | Range - Electric | |||
| Dishwasher | Dryer - Electric | Washer | |||
| Refrigerator | |||||



























































