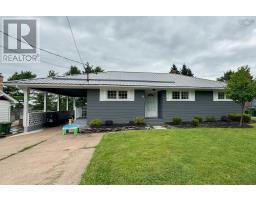67 KENT Road, Lower Truro, Nova Scotia, CA
Address: 67 KENT Road, Lower Truro, Nova Scotia
Summary Report Property
- MKT ID202420097
- Building TypeHouse
- Property TypeSingle Family
- StatusBuy
- Added13 weeks ago
- Bedrooms3
- Bathrooms2
- Area1276 sq. ft.
- DirectionNo Data
- Added On21 Aug 2024
Property Overview
This beautiful new 3 BR, 2 Bath semi detached home is all on one level, just minutes from downtown Truro, highway access to Halifax, the Hub Shopping Centre, Hospital & the RECC. This is a playground & basketball court directly across the street & you can jump onto the Cobequid Trail (that runs along the Cobequid Bay) at the start of the road - great for walking or biking. The paved drive & walkway leads to your private side entrance featuring a 6X5 concrete porch. The garage is equipped with a side mount remote door opener, in floor heat, finished walls & from there, you enter the laundry/mudroom with a coat closet. You will love the open concept living/kitchen/dining area. The kitchen boasts a peninsula with an extended counter, providing space for stools, under cabinet lighting a lighted walk in pantry with wrap around shelves & frosted glass doors, solid hardwood kitchen cabinetry & a built in stainless steal dishwasher. Pot lights illuminate the kitchen & living area, with a pendant light over the peninsula. The heat pump is situated in the living room, with patio doors leading to the 14X8 rear concrete deck & a privacy fence. The spacious primary BR features a walk-in closet & the ensuite includes a double sink vanity, white tiled bathroom floors & a walk-in tilted wall shower with a glass sliding door with black hardware. Luxury vinyl flooring graces the living spaces & bathrooms, accompanied by LED flush mount lights in each bedroom & bath. There are 2 more bedrooms, one with a large lighted closet. The second bath has 1 pc tub/shower combo with light. Cozy 4 zone in-floor heating enhances the overall comfort. Your purchase also includes an 8-year Lux Warranty. This property is on Municipal sewer & a drilled well. The yard is landscaped. This is a fantastic layout, giving you easy one level living. (id:51532)
Tags
| Property Summary |
|---|
| Building |
|---|
| Level | Rooms | Dimensions |
|---|---|---|
| Main level | Kitchen | 29.7X13.9 |
| Living room | Combo | |
| Dining room | Combo | |
| Primary Bedroom | 13 x 11 | |
| Ensuite (# pieces 2-6) | 13.10 x 5.7+jog | |
| Other | Walk in Closet 6.6X5 | |
| Bedroom | 11X10 | |
| Bedroom | 12.7X11 | |
| Bath (# pieces 1-6) | 12.7 x 11 | |
| Laundry room | 7.4 x 6 | |
| Foyer | 14.8 x 4.10 |
| Features | |||||
|---|---|---|---|---|---|
| Garage | Attached Garage | Dishwasher | |||
| Heat Pump | |||||























