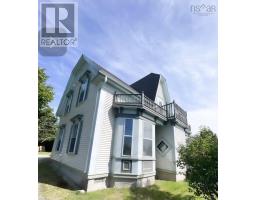6539 Highway 3, Lower Woods Harbour, Nova Scotia, CA
Address: 6539 Highway 3, Lower Woods Harbour, Nova Scotia
Summary Report Property
- MKT ID202414159
- Building TypeHouse
- Property TypeSingle Family
- StatusBuy
- Added1 weeks ago
- Bedrooms2
- Bathrooms1
- Area809 sq. ft.
- DirectionNo Data
- Added On18 Jun 2024
Property Overview
If you are looking for an affordable modern home that has been recently renovated, requires minimal maintenance, and is super easy to heat.... this is the house for you! Located in the picturesque oceanside community of Woods Harbour. The main level consists of a spacious living room, two bedrooms, kitchen, and porch area with laundry. This home has undergone many recent upgrades, including a reshingled roof and insulation. New doors and windows were installed in 2020 -2021, along with durable waterproof UV protected vinyl click flooring throughout the porch, living room and primary bedroom. The three piece bath is spacious and has a new bath shower combo. The electrical and plumbing have been recently updated, and there is fresh paint throughout. The kitchen has just had new custom cabinetry, with easy close doors installed. The home is currently operating as an airbnb. This property has a dug well with a water treatment and is hooked up to the Municipal Sewer. The ocean and white sand beaches are only minutes away. Other recent updates... new appliances, water heater, water conditioner, shed, patio area in the back, and heat pump offering efficient heating and cooling. House comes with furnishings. Don't miss this exceptional opportunity. (id:51532)
Tags
| Property Summary |
|---|
| Building |
|---|
| Level | Rooms | Dimensions |
|---|---|---|
| Main level | Laundry room | 7.8 x 10.7 |
| Kitchen | 16.8 x 9.7 | |
| Living room | 17 x 12.6 | |
| Bath (# pieces 1-6) | 5 x 9 | |
| Primary Bedroom | 17 x 12 | |
| Bedroom | 11.6 x 8.6 |
| Features | |||||
|---|---|---|---|---|---|
| Range - Electric | Dryer - Electric | Washer | |||
| Microwave | Refrigerator | Water purifier | |||
| Heat Pump | |||||

























