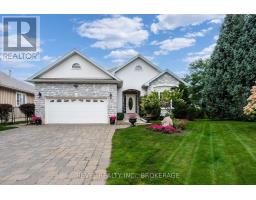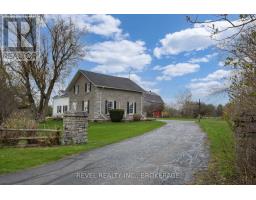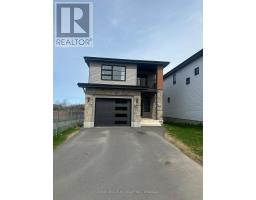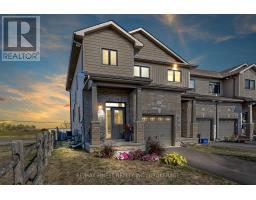102 MCDONOUGH CRESCENT, Loyalist (Amherstview), Ontario, CA
Address: 102 MCDONOUGH CRESCENT, Loyalist (Amherstview), Ontario
Summary Report Property
- MKT IDX12389662
- Building TypeHouse
- Property TypeSingle Family
- StatusBuy
- Added1 weeks ago
- Bedrooms4
- Bathrooms4
- Area1100 sq. ft.
- DirectionNo Data
- Added On09 Sep 2025
Property Overview
REVEL Realty is proud to present this beautiful two-story home in the highly sought-after Lakeside subdivision of Amherstview. Perfect for families, this home offers 4 spacious bedrooms, 4 bathrooms, and a fully finished layout from top to bottom, giving you all the space you need to grow and thrive. Set on a quiet street with a huge fenced backyard, its ideal for kids, pets, and backyard entertaining. Just steps away from neighbourhood parks, down the street from the lake, and close to schools, shopping, and all amenities this location checks all the boxes for convenience and lifestyle. Whether you're hosting family gatherings, watching the kids play outside, or enjoying a peaceful evening stroll, this home delivers the warmth, comfort, and community you've been searching for. (id:51532)
Tags
| Property Summary |
|---|
| Building |
|---|
| Level | Rooms | Dimensions |
|---|---|---|
| Second level | Bathroom | 3.05 m x 1.94 m |
| Bathroom | 2.41 m x 1.94 m | |
| Bedroom | 3.54 m x 3.2 m | |
| Bedroom | 3.54 m x 3.06 m | |
| Primary Bedroom | 3.29 m x 4.86 m | |
| Basement | Bathroom | 1.54 m x 1.68 m |
| Bedroom | 4.62 m x 2.46 m | |
| Laundry room | 2.64 m x 2.69 m | |
| Recreational, Games room | 4.05 m x 6.02 m | |
| Utility room | 2.69 m x 1.79 m | |
| Main level | Bathroom | 1.85 m x 1.54 m |
| Dining room | 3.72 m x 2.92 m | |
| Foyer | 3.01 m x 1.69 m | |
| Kitchen | 3.55 m x 3.47 m | |
| Living room | 5.42 m x 6.39 m |
| Features | |||||
|---|---|---|---|---|---|
| Attached Garage | Garage | Water Heater | |||
| Dishwasher | Dryer | Stove | |||
| Washer | Window Coverings | Refrigerator | |||
| Central air conditioning | |||||
















































