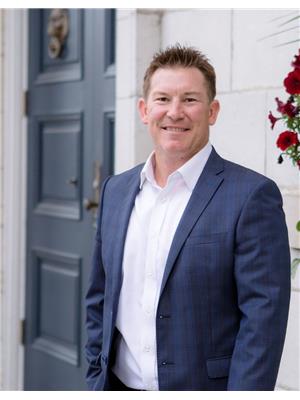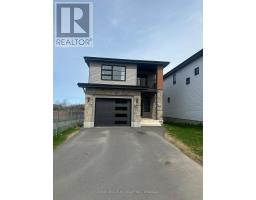147 SIMURDA COURT, Loyalist (Amherstview), Ontario, CA
Address: 147 SIMURDA COURT, Loyalist (Amherstview), Ontario
Summary Report Property
- MKT IDX12416901
- Building TypeRow / Townhouse
- Property TypeSingle Family
- StatusBuy
- Added1 days ago
- Bedrooms3
- Bathrooms3
- Area1100 sq. ft.
- DirectionNo Data
- Added On20 Sep 2025
Property Overview
Formerly a model home by the prestigious Brookland Fine Homes, this immaculate two-storey end unit is sure to impress. Nestled on a quiet cul-de-sac, pride of ownership shines throughout. The main floor welcomes you with a sunken foyer, convenient powder room, and inside entry to the attached garage. The modern open-concept layout features a stunning granite island, perfect for morning coffee or casual gatherings, and a walkout to your fully fenced backyard. Upstairs, you'll find a laundry room and three spacious bedrooms, including a primary suite with a walk-in closet and luxurious 5-piece ensuite. The beautifully finished lower level is brightened by natural light and accented with elegant pot lighting. Ideally located within walking distance to the recreation centre, Lake Ontario, park next door, and just minutes from local amenities this home truly offers it all! (id:51532)
Tags
| Property Summary |
|---|
| Building |
|---|
| Land |
|---|
| Level | Rooms | Dimensions |
|---|---|---|
| Second level | Laundry room | 2 m x 1.5 m |
| Primary Bedroom | 3.33 m x 3.65 m | |
| Bathroom | 2.79 m x 3.26 m | |
| Bedroom | 2.85 m x 3.98 m | |
| Bedroom | 2.9 m x 3.45 m | |
| Bathroom | 2.19 m x 2.36 m | |
| Basement | Recreational, Games room | 5.5 m x 6.02 m |
| Utility room | 5.66 m x 7.88 m | |
| Main level | Foyer | 1.94 m x 3.39 m |
| Dining room | 2.81 m x 2.14 m | |
| Kitchen | 3.06 m x 3.42 m | |
| Living room | 5.87 m x 3.61 m | |
| Bathroom | 1.5 m x 1.51 m |
| Features | |||||
|---|---|---|---|---|---|
| Cul-de-sac | Irregular lot size | Level | |||
| Attached Garage | Garage | Inside Entry | |||
| Garage door opener remote(s) | Water Heater | Water meter | |||
| Dishwasher | Dryer | Microwave | |||
| Stove | Washer | Window Coverings | |||
| Refrigerator | Central air conditioning | ||||























































