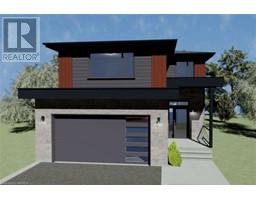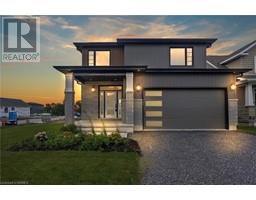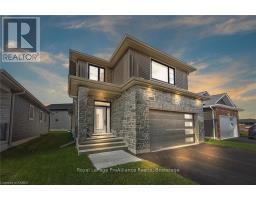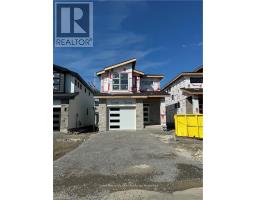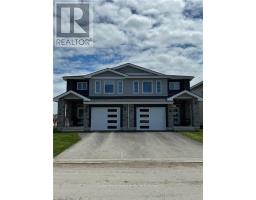157 MCDONOUGH CRESCENT, Loyalist (Amherstview), Ontario, CA
Address: 157 MCDONOUGH CRESCENT, Loyalist (Amherstview), Ontario
Summary Report Property
- MKT IDX9410288
- Building TypeHouse
- Property TypeSingle Family
- StatusBuy
- Added2 days ago
- Bedrooms4
- Bathrooms3
- Area0 sq. ft.
- DirectionNo Data
- Added On11 Dec 2024
Property Overview
Brookland Fine Homes ""Hudson"" model set in Phase 8 Lakeside subdivision in Amherstview. Sitting on a corner lot, this modern plan offers a 4 bedroom two storey design. Boasting just over 2100 sqft of well-appointed living space this home offers an open-concept great room and dining area. Large kitchen with center island and pantry. Convenient main floor mudroom with laundry. Upstairs you will find a rear yard facing primary bedroom complete with a walk-in closet and ensuite featuring a walk-in shower and double vanity. Three generous secondary bedrooms with a large five-piece main bathroom. 9 ft main floor ceilings, stone countertops, engineered hardwood on the main floor, and other signature Brookland Fine Homes finishes await you. (id:51532)
Tags
| Property Summary |
|---|
| Building |
|---|
| Land |
|---|
| Level | Rooms | Dimensions |
|---|---|---|
| Second level | Bathroom | Measurements not available |
| Bedroom | 3.25 m x 3.66 m | |
| Primary Bedroom | 3.81 m x 4.88 m | |
| Bathroom | Measurements not available | |
| Bedroom | 3.4 m x 3.45 m | |
| Bedroom | 3.33 m x 4.06 m | |
| Main level | Great room | 5.33 m x 4.42 m |
| Dining room | 3.1 m x 4.14 m | |
| Kitchen | 3.43 m x 4.14 m | |
| Bathroom | Measurements not available | |
| Laundry room | 1.93 m x 4.04 m |
| Features | |||||
|---|---|---|---|---|---|
| Attached Garage | Microwave | Ventilation system | |||


































