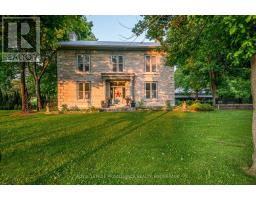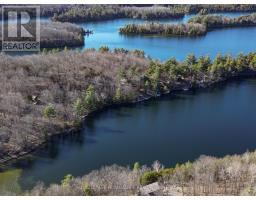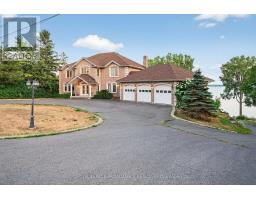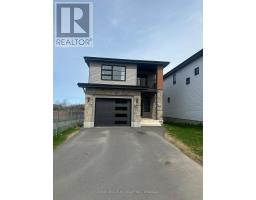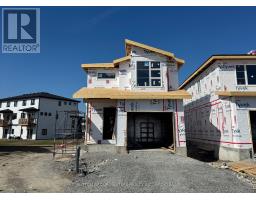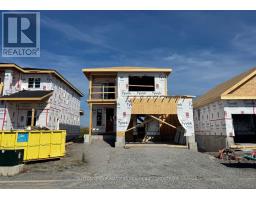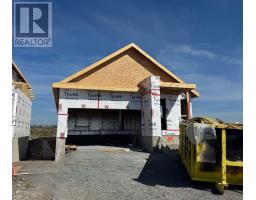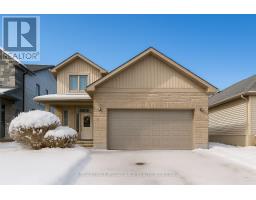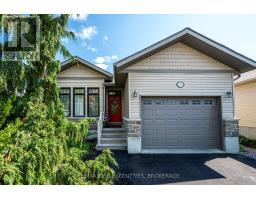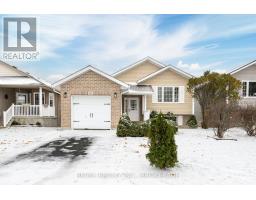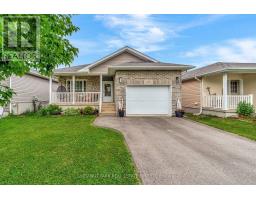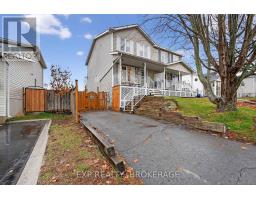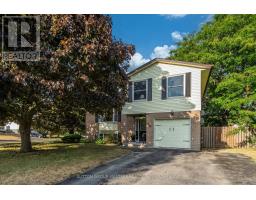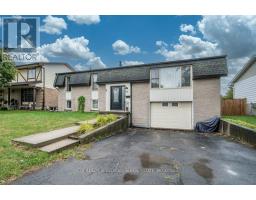70 BRISCOE STREET, Loyalist (Amherstview), Ontario, CA
Address: 70 BRISCOE STREET, Loyalist (Amherstview), Ontario
Summary Report Property
- MKT IDX12593316
- Building TypeHouse
- Property TypeSingle Family
- StatusBuy
- Added12 weeks ago
- Bedrooms4
- Bathrooms2
- Area1100 sq. ft.
- DirectionNo Data
- Added On02 Dec 2025
Property Overview
Welcome to 70 Briscoe Street, a beautifully updated brick bungalow in the heart of Amherstview's family-friendly community. With over 2,300 sq. ft. of finished living space, this home blends timeless charm with modern upgrades. Step inside to a bright, open living room highlighted by hardwood floors and abundant natural light. The eat-in kitchen is a true showpiece, featuring stainless steel appliances, granite countertops, generous cabinetry, and a central island perfect for cooking or entertaining. A walk-out leads to a private patio, ideal for morning coffee or gatherings with friends and family. The main level offers three spacious bedrooms and a stylish four-piece bath with contemporary tile finishes. Downstairs, the fully finished lower level expands your living options with an oversized family room, a versatile fourth bedroom/bonus room, a three-piece bath, and a convenient laundry area with ample storage. Outside, enjoy your own backyard retreat complete with a detached two-car garage, fenced yard, and relaxing hot tub. All this within minutes of shops, restaurants, schools, parks, and public transit - combining everyday convenience with a welcoming community feel. This exceptional property is waiting for its next owner. (id:51532)
Tags
| Property Summary |
|---|
| Building |
|---|
| Land |
|---|
| Level | Rooms | Dimensions |
|---|---|---|
| Basement | Utility room | 2.08 m x 3.86 m |
| Pantry | 3.35 m x 2.56 m | |
| Other | 1.2 m x 1.83 m | |
| Family room | 10.9 m x 6.07 m | |
| Bathroom | 2.4 m x 1.19 m | |
| Bedroom 4 | 3.98 m x 3.79 m | |
| Laundry room | 2.66 m x 2.99 m | |
| Main level | Living room | 5.81 m x 3.77 m |
| Kitchen | 6.68 m x 3.62 m | |
| Bathroom | 2.69 m x 2.4 m | |
| Bedroom 2 | 3.31 m x 3.47 m | |
| Bedroom 3 | 2.82 m x 3.17 m | |
| Primary Bedroom | 4.12 m x 3.17 m |
| Features | |||||
|---|---|---|---|---|---|
| Lighting | Level | Detached Garage | |||
| Garage | Hot Tub | Dishwasher | |||
| Dryer | Stove | Washer | |||
| Window Coverings | Refrigerator | Central air conditioning | |||






































