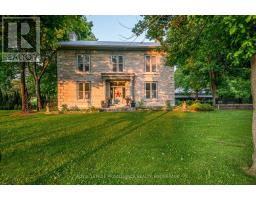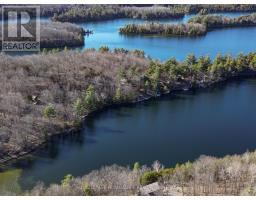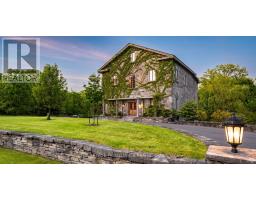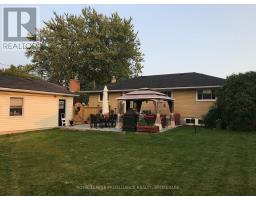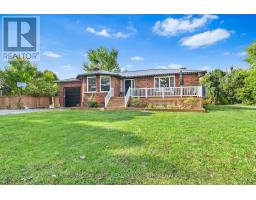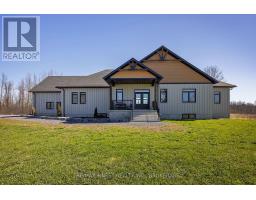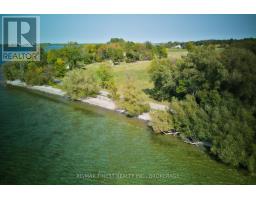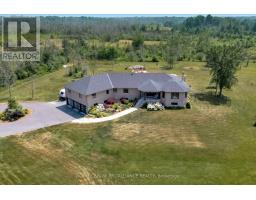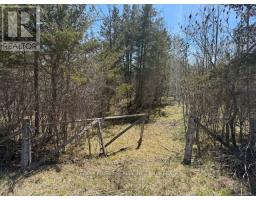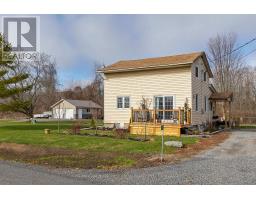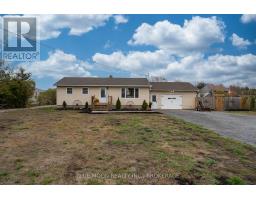4734 LAKESIDE LANE, Loyalist (Lennox and Addington - South), Ontario, CA
Address: 4734 LAKESIDE LANE, Loyalist (Lennox and Addington - South), Ontario
Summary Report Property
- MKT IDX12553912
- Building TypeHouse
- Property TypeSingle Family
- StatusBuy
- Added1 weeks ago
- Bedrooms6
- Bathrooms5
- Area3500 sq. ft.
- DirectionNo Data
- Added On18 Nov 2025
Property Overview
Escape to luxury in this stunning 6-bed, 5-bath stone home with breathtaking Lake Ontario views from every level-deck, balcony, and walk-out basement. The grand foyer welcomes you with soaring ceilings, stone tile, and a double curved staircase. Enjoy a chef's kitchen with granite counters, stainless steel appliances, and direct deck access for morning coffee by the water. The main floor features elegant living and dining spaces, two fireplaces, and sun-filled windows throughout. Upstairs, find four spacious bedrooms, including a dreamy primary suite with double walk-in closets, balcony access, and a spa-like 5-piece bath. The nearly finished basement offers potential for a 2-bed in-law suite with a private patio and panoramic lake views. Just steps from Amherstview and 10 minutes to downtown Kingston-this rare gem is your everyday escape. (id:51532)
Tags
| Property Summary |
|---|
| Building |
|---|
| Land |
|---|
| Level | Rooms | Dimensions |
|---|---|---|
| Second level | Bathroom | 2.1 m x 4.21 m |
| Bedroom | 4.39 m x 3.96 m | |
| Bedroom | 3.9 m x 3.98 m | |
| Bathroom | 3.9 m x 1.53 m | |
| Bedroom | 4.89 m x 4.26 m | |
| Bathroom | 1.52 m x 2.64 m | |
| Primary Bedroom | 5.07 m x 5.33 m | |
| Main level | Family room | 4.9 m x 5.93 m |
| Dining room | 4.31 m x 5.27 m | |
| Other | 6.31 m x 5.27 m | |
| Living room | 4.39 m x 6.2 m | |
| Bathroom | 1.37 m x 2.27 m |
| Features | |||||
|---|---|---|---|---|---|
| Cul-de-sac | Irregular lot size | Lighting | |||
| Carpet Free | Attached Garage | Garage | |||
| Inside Entry | Oven - Built-In | Central Vacuum | |||
| Range | Dishwasher | Dryer | |||
| Oven | Washer | Refrigerator | |||
| Walk out | Central air conditioning | Air exchanger | |||
| Fireplace(s) | |||||









































