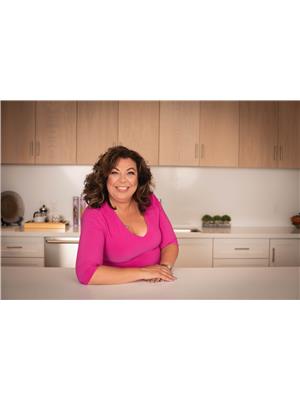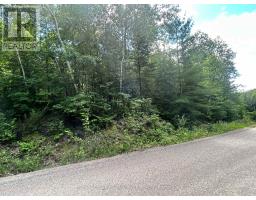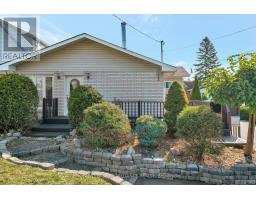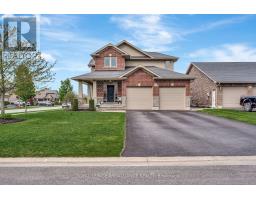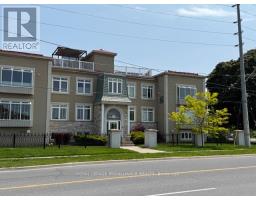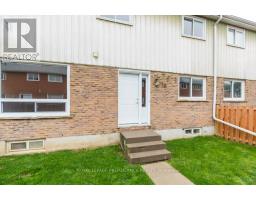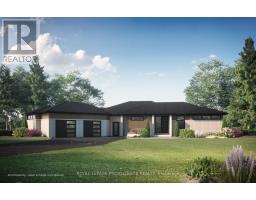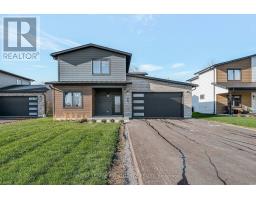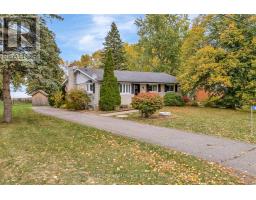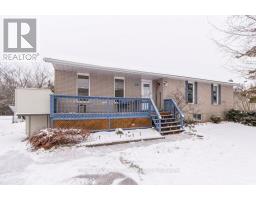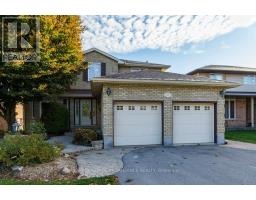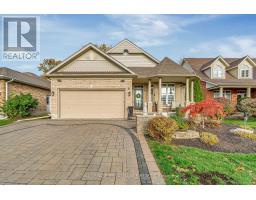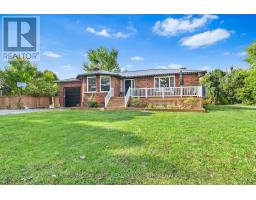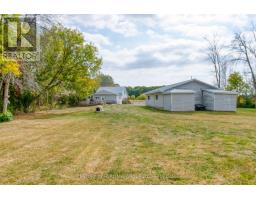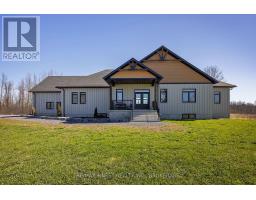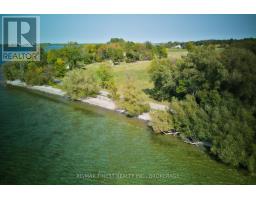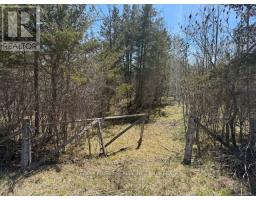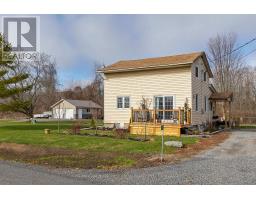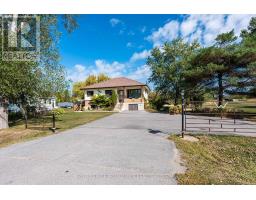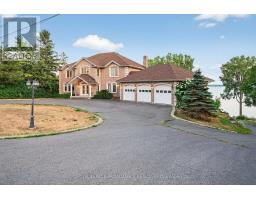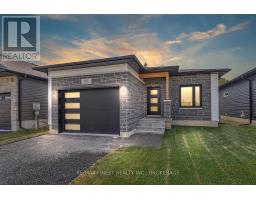6282 COUNTY ROAD 2, Loyalist (Lennox and Addington - South), Ontario, CA
Address: 6282 COUNTY ROAD 2, Loyalist (Lennox and Addington - South), Ontario
Summary Report Property
- MKT IDX12297261
- Building TypeHouse
- Property TypeSingle Family
- StatusBuy
- Added19 weeks ago
- Bedrooms4
- Bathrooms4
- Area3000 sq. ft.
- DirectionNo Data
- Added On24 Aug 2025
Property Overview
Welcome to this stunning 20-year-old brick bungalow, meticulously set on a sprawling 3-acre lot. Boasting 3,322 square feet of luxurious living space, this home features a fully finished walk-out basement, offering ample room for relaxation and entertainment. Over the past five years, this residence has undergone extensive renovations and updates, ensuring modern comfort and style throughout. The exterior is a testament to professional landscaping, creating an inviting and picuresque setting. Inside, you'll find two cozy wood-burning fireplaces, perfect for chilly evenings. The expansive primary bedroom suite is a true retreat, complete with a newly renovated ensuite bathroom featuring state-of-the-art touchscreen mirrors. Custom wet bar with built-ins in spacious made for entertaining recreation and games room. Separate entrance to large office, perfect for the work at home professional. Outside, enjoy the large paved drive leading to an attached three-car garage. Unwind in the hot tub, surrounded by the beauty of your professionally landscaped grounds. This home must be seen to fully appreciate all that it has to offer! (id:51532)
Tags
| Property Summary |
|---|
| Building |
|---|
| Land |
|---|
| Level | Rooms | Dimensions |
|---|---|---|
| Basement | Recreational, Games room | 11.76 m x 8.87 m |
| Family room | 5.77 m x 6.27 m | |
| Other | 5.83 m x 3.21 m | |
| Other | 4.92 m x 2.56 m | |
| Other | 4.36 m x 2.61 m | |
| Bathroom | 2.42 m x 1.82 m | |
| Office | 6.3 m x 4.37 m | |
| Utility room | 1.76 m x 2.91 m | |
| Main level | Foyer | 4.3 m x 3.81 m |
| Bathroom | 4.25 m x 3.81 m | |
| Bedroom 4 | 4.3 m x 3.81 m | |
| Bathroom | 1.67 m x 2.04 m | |
| Living room | 6.08 m x 7.51 m | |
| Dining room | 4.12 m x 4.51 m | |
| Kitchen | 5.74 m x 4.51 m | |
| Office | 3.63 m x 3.81 m | |
| Laundry room | 2 m x 3.81 m | |
| Bedroom 2 | 4.67 m x 3.81 m | |
| Bedroom 3 | 4.57 m x 3.95 m | |
| Primary Bedroom | 4.26 m x 9.17 m | |
| Bathroom | 2.42 m x 3.08 m |
| Features | |||||
|---|---|---|---|---|---|
| Sloping | Level | Carpet Free | |||
| Sump Pump | Attached Garage | Garage | |||
| Hot Tub | Garage door opener remote(s) | Water Heater | |||
| Water purifier | Water softener | Dishwasher | |||
| Stove | Wet Bar | Refrigerator | |||
| Walk out | Central air conditioning | Air exchanger | |||
| Fireplace(s) | |||||



















































