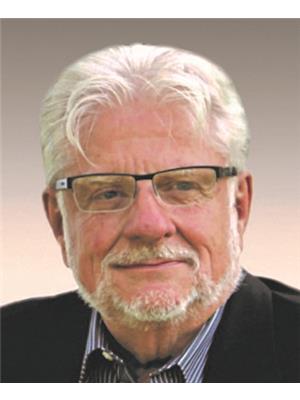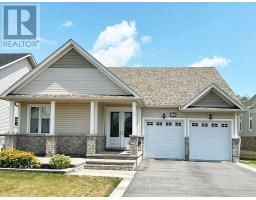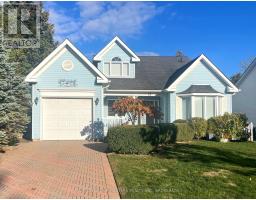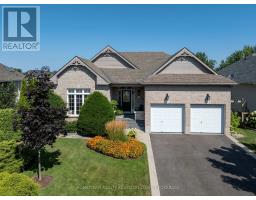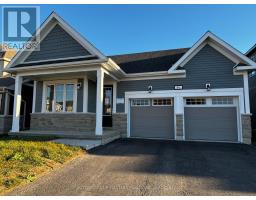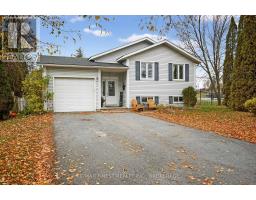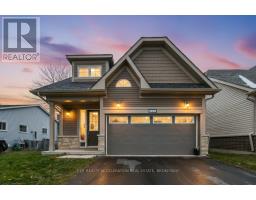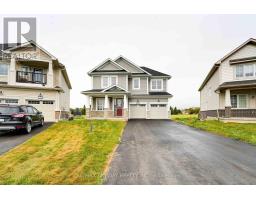3 ABBEY DAWN DRIVE, Loyalist (Bath), Ontario, CA
Address: 3 ABBEY DAWN DRIVE, Loyalist (Bath), Ontario
Summary Report Property
- MKT IDX12287587
- Building TypeHouse
- Property TypeSingle Family
- StatusBuy
- Added26 weeks ago
- Bedrooms3
- Bathrooms3
- Area1100 sq. ft.
- DirectionNo Data
- Added On22 Aug 2025
Property Overview
Welcome to 3 Abbey Dawn Drive, ideally located just steps from the clubhouse and backing onto the 18th green in the sought-after Loyalist Lifestyle Community, nestled in the charming and historic Village of Bath. This meticulously maintained, bright bungalow offers comfortable main floor living with 2 spacious bedrooms, 2 full baths, a well-appointed kitchen with breakfast room, formal dining room, and a cozy living room with a gas fireplace and beautiful views of the golf course. The carpet-free main floor ensures easy maintenance and a modern feel. The fully finished lower level adds exceptional living space, including a large family room with a second gas fireplace, a third bedroom, office/den, laundry room, and ample storage space. Step outside to a private partially covered deck, accessible from both the kitchen and dining room, perfect for relaxing or entertaining while overlooking the golf course and rear yard yard. Located just 15 minutes west of Kingston, the Village of Bath is one of Eastern Ontario's fastest-growing communities. Residents enjoy a host of amenities including a marina, championship golf course, pickleball club, scenic cycling and hiking trails, and a variety of established local businesses. VILLAGE LIFESTYLE More Than Just a Place to Live. (id:51532)
Tags
| Property Summary |
|---|
| Building |
|---|
| Land |
|---|
| Level | Rooms | Dimensions |
|---|---|---|
| Lower level | Family room | 3.89 m x 5.77 m |
| Bedroom 3 | 3.4 m x 4.33 m | |
| Bathroom | 1.57 m x 1.44 m | |
| Den | 5.25 m x 4.49 m | |
| Utility room | 3.11 m x 1.87 m | |
| Laundry room | 2.98 m x 2.22 m | |
| Main level | Foyer | 1.69 m x 1.57 m |
| Eating area | 2.32 m x 3 m | |
| Kitchen | 2.98 m x 2.61 m | |
| Dining room | 3.97 m x 3.03 m | |
| Living room | 4.16 m x 3.93 m | |
| Bedroom | 4.56 m x 3.49 m | |
| Bathroom | 2.44 m x 1.48 m | |
| Bedroom 2 | 3.46 m x 3.49 m | |
| Bathroom | 2.11 m x 2.44 m |
| Features | |||||
|---|---|---|---|---|---|
| Attached Garage | Garage | Water Heater | |||
| Dryer | Stove | Washer | |||
| Refrigerator | Central air conditioning | ||||














































