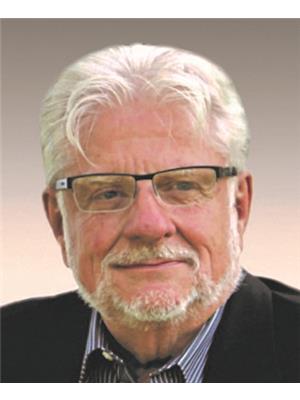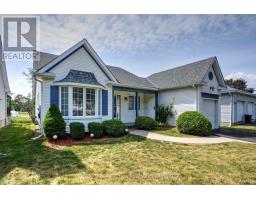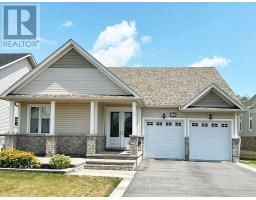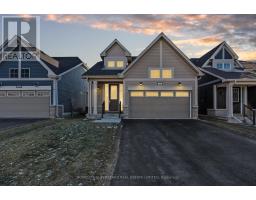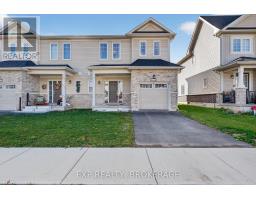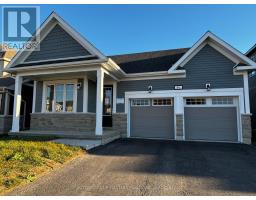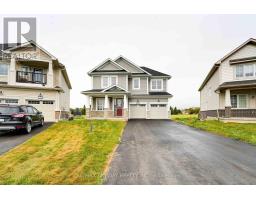17 COUNTRY CLUB DRIVE, Loyalist (Bath), Ontario, CA
Address: 17 COUNTRY CLUB DRIVE, Loyalist (Bath), Ontario
Summary Report Property
- MKT IDX12493126
- Building TypeHouse
- Property TypeSingle Family
- StatusBuy
- Added2 weeks ago
- Bedrooms2
- Bathrooms3
- Area1500 sq. ft.
- DirectionNo Data
- Added On03 Nov 2025
Property Overview
This unique bungaloft in Loyalist Lifestyle Community offers a charming, character-filled home nestled on a picturesque Creekside lot in Bath. Built originally by developers for personal use, it combines comfort with distinctive features. Main floor features a functional kitchen with a breakfast room, a formal dining area overlooking a sunken, light-filled living room with a cozy natural gas fireplace, and a spacious primary bedroom with an updated ensuite bath. Additionally, there's a guest bedroom and a main bathroom. Upstairs, the loft and full bathroom can serve as a third bedroom or versatile living space. Enjoy outdoor living on a large deck with a pergola overlooking a beautifully landscaped yard, where the sounds of the creek create a peaceful atmosphere. Residents have access to a full-service marina, championship golf, tennis and pickleball courts, scenic trails, and a charming selection of shops, cafés, and restaurants. Whether retiring, seeking community, or simply relaxing, the Village of Bath offers a wonderful lifestyle. (id:51532)
Tags
| Property Summary |
|---|
| Building |
|---|
| Land |
|---|
| Level | Rooms | Dimensions |
|---|---|---|
| Second level | Loft | 4.97 m x 3 m |
| Bathroom | 3.3 m x 2.76 m | |
| Ground level | Living room | 4.7 m x 4.193 m |
| Dining room | 3.8 m x 2.97 m | |
| Kitchen | 3.02 m x 2.53 m | |
| Eating area | 3 m x 2.27 m | |
| Primary Bedroom | 6.35 m x 3.51 m | |
| Bedroom 2 | 4.12 m x 3.56 m | |
| Bathroom | 2.49 m x 1.46 m | |
| Bathroom | 2.49 m x 2.16 m |
| Features | |||||
|---|---|---|---|---|---|
| Wooded area | Gazebo | Sump Pump | |||
| Attached Garage | Garage | Garage door opener remote(s) | |||
| Central air conditioning | Fireplace(s) | ||||











































