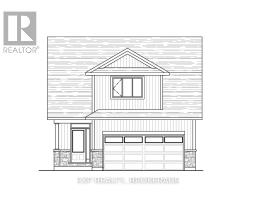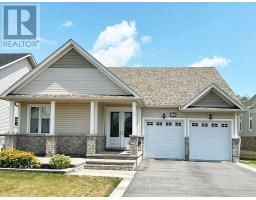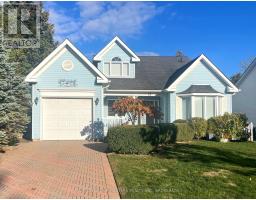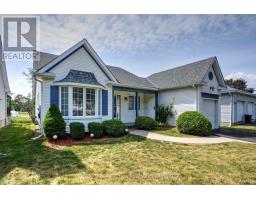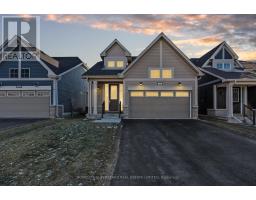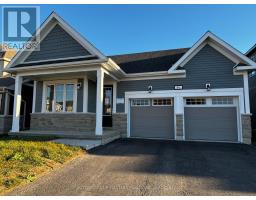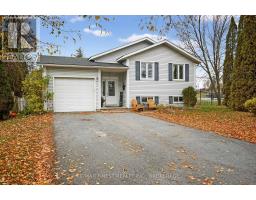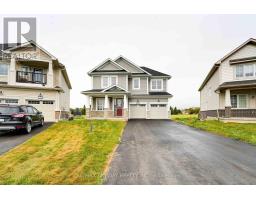73 OAKMONT DRIVE, Loyalist (Bath), Ontario, CA
Address: 73 OAKMONT DRIVE, Loyalist (Bath), Ontario
Summary Report Property
- MKT IDX12522666
- Building TypeHouse
- Property TypeSingle Family
- StatusBuy
- Added2 days ago
- Bedrooms3
- Bathrooms3
- Area1100 sq. ft.
- DirectionNo Data
- Added On18 Nov 2025
Property Overview
Welcome to 73 Oakmont Drive, a beautiful newer townhome located in the sought-after Loyalist Golf & Country Club community in the charming town of Bath. This 3-bedroom, 2.5-bathroom home offers a bright and modern open-concept layout, perfect for families, professionals, or first-time buyers. The main floor features a stylish kitchen with contemporary finishes, a spacious living and dining area, and access to a private backyard space ideal for relaxing or entertaining. Upstairs, you'll find three comfortable bedrooms, including a generous primary suite with a walk-in closet and ensuite bathroom. Enjoy the friendly, welcoming atmosphere of the Loyalist community, with access to golf, parks, walking trails, and all the small-town charm Bath has to offer. Located just a short drive from Kingston, this home combines the best of peaceful community living with nearby city convenience. A fantastic opportunity to own a modern home at an amazing price in one of the region's most desirable neighbourhoods. (id:51532)
Tags
| Property Summary |
|---|
| Building |
|---|
| Land |
|---|
| Level | Rooms | Dimensions |
|---|---|---|
| Second level | Primary Bedroom | 5.49 m x 4.61 m |
| Bathroom | 3.41 m x 1.69 m | |
| Bedroom 2 | 3.04 m x 3.04 m | |
| Bedroom 3 | 3.34 m x 3.2 m | |
| Bathroom | 3.52 m x 2.02 m | |
| Main level | Foyer | 3.21 m x 1.77 m |
| Kitchen | 3.57 m x 2.93 m | |
| Dining room | 3.57 m x 2.5 m | |
| Living room | 3.78 m x 4.62 m | |
| Bathroom | 0.9 m x 2 m |
| Features | |||||
|---|---|---|---|---|---|
| Level | Attached Garage | Garage | |||
| Dishwasher | Dryer | Stove | |||
| Washer | Refrigerator | Central air conditioning | |||










































