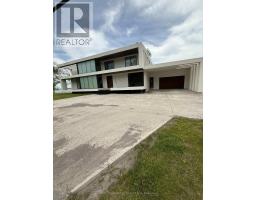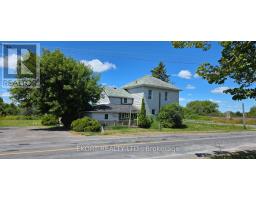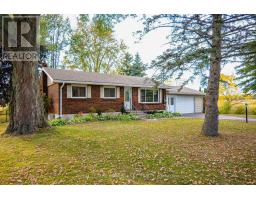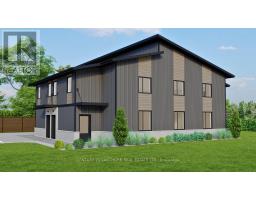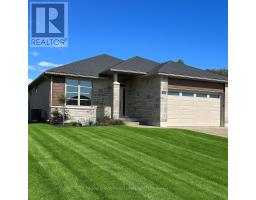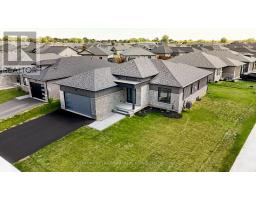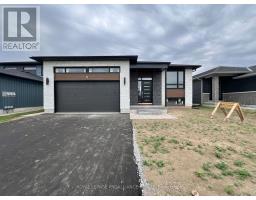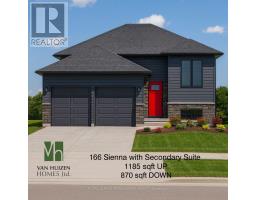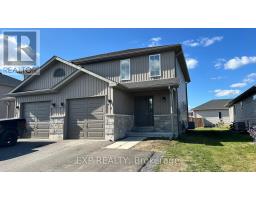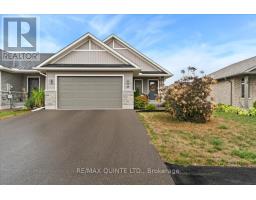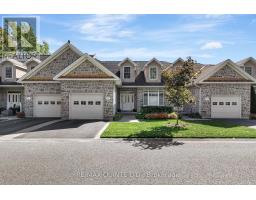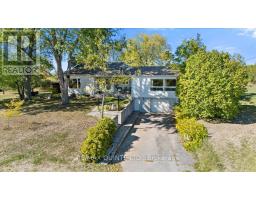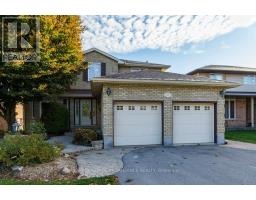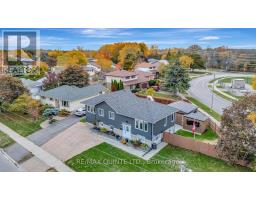62 SUMMIT (LOT 23) CRESCENT, Belleville (Belleville Ward), Ontario, CA
Address: 62 SUMMIT (LOT 23) CRESCENT, Belleville (Belleville Ward), Ontario
Summary Report Property
- MKT IDX12502798
- Building TypeHouse
- Property TypeSingle Family
- StatusBuy
- Added14 weeks ago
- Bedrooms3
- Bathrooms2
- Area1100 sq. ft.
- DirectionNo Data
- Added On04 Nov 2025
Property Overview
Built by Brauer Homes, this affordable gem is perfectly situated on a quiet crescent, just steps from Clifford Sonny Belch Park, the Quinte Sports & Wellness Centre, and nearby schools. Enjoy modern living with easy access to schools, shopping, and all amenities, plus quick connectivity to Highway 401 for commuters. This thoughtfully designed split-bungalow home combines quality craftsmanship with an unbeatable location. The main level features an open-concept layout with 9-ft ceilings and a stylish kitchen island overlooking the bright living area, perfect for entertaining or relaxing. The main-floor primary suite offers a walk-in closet and a 3-piece ensuite bathroom for added comfort. Upstairs, you'll find two additional bedrooms, a laundry closet, and a full bathroom, providing flexible space for families, guests, or a home office. Whether you are a first-time buyer, growing family, or looking to downsize, this move-in-ready home offers comfort, convenience, and exceptional value. Additional highlights include: sodded lot and front stone walkway included; customizable floor plans and finishes available; an optional finished basement for additional living space. Other models are available in Highpoint Village. Don't miss your opportunity to own a brand-new home in a fantastic neighbourhood where modern design meets everyday convenience! (id:51532)
Tags
| Property Summary |
|---|
| Building |
|---|
| Land |
|---|
| Level | Rooms | Dimensions |
|---|---|---|
| Second level | Bedroom 2 | 3.66 m x 3.05 m |
| Bedroom 3 | 3.18 m x 2.95 m | |
| Main level | Kitchen | 3.35 m x 2.49 m |
| Great room | 4.37 m x 5.84 m | |
| Primary Bedroom | 3.81 m x 4.06 m |
| Features | |||||
|---|---|---|---|---|---|
| Irregular lot size | Sump Pump | Attached Garage | |||
| Garage | Water Heater - Tankless | Central air conditioning | |||

































