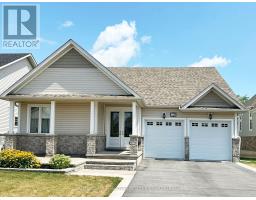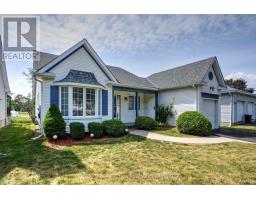3 EMPIRE COURT, Loyalist (Bath), Ontario, CA
Address: 3 EMPIRE COURT, Loyalist (Bath), Ontario
Summary Report Property
- MKT IDX12183590
- Building TypeHouse
- Property TypeSingle Family
- StatusBuy
- Added7 days ago
- Bedrooms3
- Bathrooms4
- Area1500 sq. ft.
- DirectionNo Data
- Added On22 Aug 2025
Property Overview
Welcome to 3 Empire Court. Located in the heart of the Loyalist Lifestyle Community in the historic Village of Bath, this well-maintained home is nestled on a quiet cul-de-sac with a lovely view of the golf course. Featuring 2 + 1 bedrooms, 4 baths, and a spacious loft, which could easily be converted to an additional bedroom, this home offers comfort and flexibility for modern living. Recent upgrades include a new air conditioner, and a newer furnace ensuring year-round efficiency and comfort. Residents of this vibrant community enjoy access to a championship golf course, marina, pickle ball courts, and a variety of established local businesses. Just 15 minutes west of Kingston, you can enjoy the best of small-town charm and big-city convenience. VILLAGE LIFESTYLE More Than Just a Place to Live (id:51532)
Tags
| Property Summary |
|---|
| Building |
|---|
| Land |
|---|
| Level | Rooms | Dimensions |
|---|---|---|
| Second level | Family room | 4.39 m x 3.19 m |
| Loft | 3.76 m x 2.95 m | |
| Bathroom | 1.53 m x 3.01 m | |
| Basement | Utility room | 12.04 m x 4.98 m |
| Bathroom | 3.29 m x 2.07 m | |
| Bedroom 4 | 5.15 m x 4.78 m | |
| Other | 6.05 m x 3.29 m | |
| Ground level | Living room | 4.89 m x 3.37 m |
| Dining room | 4.47 m x 3.31 m | |
| Kitchen | 2.99 m x 2.89 m | |
| Eating area | 2.99 m x 2.64 m | |
| Primary Bedroom | 4.43 m x 3.69 m | |
| Bathroom | 2.83 m x 1.91 m | |
| Bedroom 2 | 4.4 m x 6.34 m | |
| Bathroom | 1.47 m x 2.71 m | |
| Laundry room | 2.31 m x 1.88 m | |
| Foyer | 2.56 m x 3.18 m |
| Features | |||||
|---|---|---|---|---|---|
| Cul-de-sac | Attached Garage | Garage | |||
| Dishwasher | Dryer | Stove | |||
| Washer | Refrigerator | Central air conditioning | |||
















































