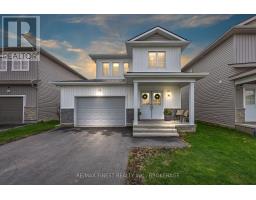115 POTTER DRIVE, Loyalist (Odessa), Ontario, CA
Address: 115 POTTER DRIVE, Loyalist (Odessa), Ontario
Summary Report Property
- MKT IDX12262048
- Building TypeHouse
- Property TypeSingle Family
- StatusBuy
- Added6 days ago
- Bedrooms4
- Bathrooms4
- Area2000 sq. ft.
- DirectionNo Data
- Added On25 Aug 2025
Property Overview
Brookland Fine Homes 2200 sq.ft. two storey custom home situated on a premium walkout lot with no rear yard neighbours in the community of Babcock Mills, Odessa. This contemporary design comprised everything a growing family could desire. Four bedrooms, three full bathrooms offering just over 2200 sq.ft. of thoughtfully crafted living space. Featuring an open-concept great room and dining area, a spacious kitchen with a central island and pantry, and a convenient main floor den or office. Upstairs, the primary bedroom comes complete with a walk-in closet and ensuite featuring a walk-in shower, soaker tub and double vanity not to mention a peaceful view of the alvar meadows to the south. Additionally, there are three ample secondary bedrooms accompanied by two main bathrooms (one 3 pc and one 4 pc) and second floor laundry room. The home boasts 9 ft main floor ceilings, stone countertops, luxury vinyl plank flooring on the main level, and other distinctive finishes. This home is available now for quick occupancy. (id:51532)
Tags
| Property Summary |
|---|
| Building |
|---|
| Level | Rooms | Dimensions |
|---|---|---|
| Second level | Primary Bedroom | 4.57 m x 3.81 m |
| Bedroom | 3.5 m x 3.6 m | |
| Bedroom | 3.5 m x 4.2 m | |
| Bedroom | 3.1 m x 3.6 m | |
| Main level | Foyer | 2.7 m x 1.65 m |
| Kitchen | 4.4 m x 3.68 m | |
| Den | 2.94 m x 3.68 m | |
| Dining room | 3.98 m x 4.87 m | |
| Great room | 2.94 m x 4.87 m |
| Features | |||||
|---|---|---|---|---|---|
| Backs on greenbelt | Attached Garage | Garage | |||
| Walk out | Central air conditioning | ||||























































