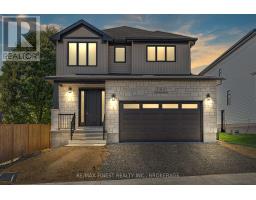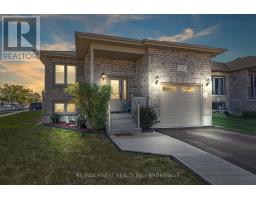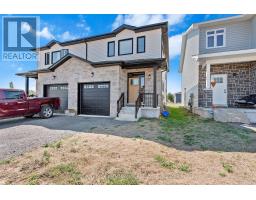37 BRENNAN CRESCENT, Loyalist (Odessa), Ontario, CA
Address: 37 BRENNAN CRESCENT, Loyalist (Odessa), Ontario
Summary Report Property
- MKT IDX12357379
- Building TypeHouse
- Property TypeSingle Family
- StatusBuy
- Added4 weeks ago
- Bedrooms3
- Bathrooms3
- Area1500 sq. ft.
- DirectionNo Data
- Added On21 Aug 2025
Property Overview
Welcome to 37 Brennan Crescent, a beautifully maintained home built in 2020, offering 3 spacious bedrooms and 2.5 bathrooms. The main level features a large, welcoming foyer with a convenient 2pc bathroom, leading into an open-concept kitchen with a generous pantry and an island with breakfast bar, all overlooking the bright living and dining areas. Upstairs, you'll find three large bedrooms, two full bathrooms, and a convenient laundry area. The primary suite boasts a walk-in closet and a luxurious 5-piece ensuite with a walk-in shower, double vanity and a tiled soaker tub surround. Step outside to enjoy a fully fenced backyard complete with a deck and gazebo, perfect for entertaining or relaxing. Located just minutes from Highway 401 and the amenities of Odessa, this move-in-ready home is waiting for you! (id:51532)
Tags
| Property Summary |
|---|
| Building |
|---|
| Level | Rooms | Dimensions |
|---|---|---|
| Second level | Bedroom | 3.06 m x 3.31 m |
| Bedroom | 3.04 m x 3.66 m | |
| Bathroom | 3.02 m x 2.84 m | |
| Primary Bedroom | 4.01 m x 5.41 m | |
| Bathroom | 2.12 m x 5.14 m | |
| Main level | Living room | 3.14 m x 5.62 m |
| Dining room | 3.11 m x 4.57 m | |
| Kitchen | 3.11 m x 3.38 m | |
| Bathroom | 1.07 m x 2.11 m |
| Features | |||||
|---|---|---|---|---|---|
| Flat site | Lighting | Gazebo | |||
| Attached Garage | Garage | Inside Entry | |||
| Dishwasher | Dryer | Stove | |||
| Washer | Refrigerator | Central air conditioning | |||
| Air exchanger | |||||



















































