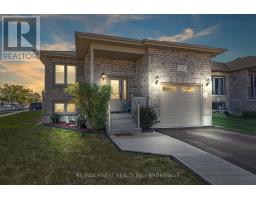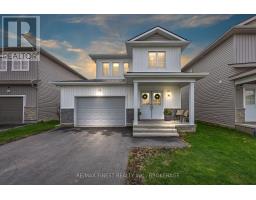12 DUSENBURY CRESCENT, Loyalist (Odessa), Ontario, CA
Address: 12 DUSENBURY CRESCENT, Loyalist (Odessa), Ontario
3 Beds3 Baths1100 sqftStatus: Buy Views : 646
Price
$549,900
Summary Report Property
- MKT IDX12383263
- Building TypeHouse
- Property TypeSingle Family
- StatusBuy
- Added1 days ago
- Bedrooms3
- Bathrooms3
- Area1100 sq. ft.
- DirectionNo Data
- Added On18 Sep 2025
Property Overview
Custom built in 2022, this 3-year-old semi-detached home blends modern style with everyday comfort. Soaring 9 ceilings and oversized windows brighten the open living and dining areas, while the upgraded kitchen featuring quartz counters, oversized cabinets, and brand-new stainless-steel appliances sets the stage for family dinners and effortless entertaining. Upstairs, three spacious bedrooms include a stunning primary suite with walk-in closet and ensuite. Set in a growing community just minutes from Kingston and Highway 401, this home offers both convenience and charm. Book your private viewing today! (id:51532)
Tags
| Property Summary |
|---|
Property Type
Single Family
Building Type
House
Storeys
2
Square Footage
1100 - 1500 sqft
Community Name
56 - Odessa
Title
Freehold
Land Size
25 x 113.7 FT|under 1/2 acre
Parking Type
Attached Garage,Garage
| Building |
|---|
Bedrooms
Above Grade
3
Bathrooms
Total
3
Partial
1
Interior Features
Appliances Included
Water Heater, Water meter, Dishwasher, Dryer, Stove, Washer, Refrigerator
Basement Type
N/A (Unfinished)
Building Features
Features
Wooded area, Flat site, Dry, Carpet Free
Foundation Type
Poured Concrete
Style
Semi-detached
Square Footage
1100 - 1500 sqft
Fire Protection
Smoke Detectors
Heating & Cooling
Cooling
Central air conditioning
Heating Type
Forced air
Utilities
Utility Type
Cable(Installed),Electricity(Installed),Sewer(Installed)
Utility Sewer
Sanitary sewer
Water
Municipal water
Exterior Features
Exterior Finish
Brick Facing, Vinyl siding
Neighbourhood Features
Community Features
School Bus
Amenities Nearby
Golf Nearby, Place of Worship, Schools
Parking
Parking Type
Attached Garage,Garage
Total Parking Spaces
3
| Land |
|---|
Other Property Information
Zoning Description
R3-16-H
| Level | Rooms | Dimensions |
|---|---|---|
| Second level | Bathroom | 1.84 m x 2.43 m |
| Bathroom | 2.31 m x 1.96 m | |
| Bedroom | 3.07 m x 4.52 m | |
| Bedroom | 2.97 m x 3.51 m | |
| Primary Bedroom | 6.15 m x 4.65 m | |
| Basement | Other | 5.93 m x 12.6 m |
| Main level | Bathroom | 0.93 m x 2.18 m |
| Dining room | 3.45 m x 2.57 m | |
| Kitchen | 3.66 m x 4.39 m | |
| Living room | 2.69 m x 4.57 m |
| Features | |||||
|---|---|---|---|---|---|
| Wooded area | Flat site | Dry | |||
| Carpet Free | Attached Garage | Garage | |||
| Water Heater | Water meter | Dishwasher | |||
| Dryer | Stove | Washer | |||
| Refrigerator | Central air conditioning | ||||






































