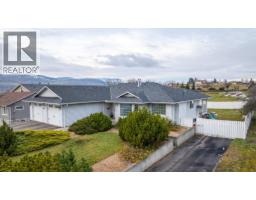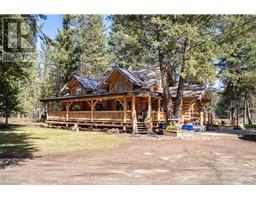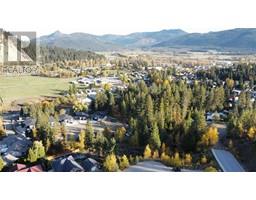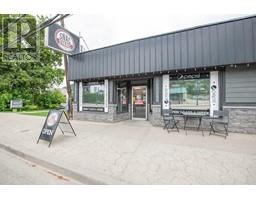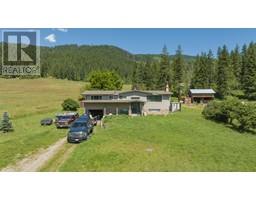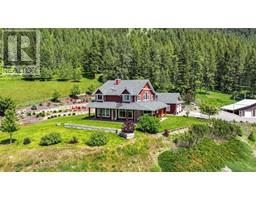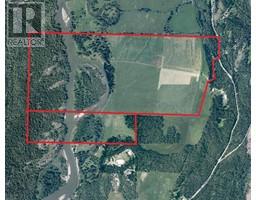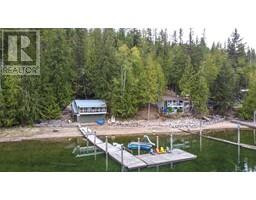2561 Cedar Ridge Court Lumby Valley, Lumby, British Columbia, CA
Address: 2561 Cedar Ridge Court, Lumby, British Columbia
Summary Report Property
- MKT ID10342264
- Building TypeHouse
- Property TypeSingle Family
- StatusBuy
- Added7 weeks ago
- Bedrooms5
- Bathrooms3
- Area3974 sq. ft.
- DirectionNo Data
- Added On08 Apr 2025
Property Overview
Come enjoy the grand mountain and valley views from your Executive Rancher style home in beautiful Lumby. This well maintained home offers 2 bedrooms on the main floor and 3 bedrooms below. The impressive foyer with soaring ceilings and an open concept floor plan lead you to your custom Chef's kitchen with cherry cabinetry, large island and walk in pantry. The primary bedroom ensuite has dual sinks, a soaker tub and walk in closet. The large partially covered deck can be accessed via the living room as well as the primary bedroom. Perfect for the BBQ enthusiast, gatherings with friends or quiet nights cozied up under a warm blanket taking in all the lovely sights. Downstairs has much to offer as well! The fully finished walk out basement has no shortage of space, with 3 generously sized bedrooms, a full bathroom and a massive great room leading out to the fenced backyard. In addition to the 3-car garage, there are also multiple storage and utility rooms for incredible organizational space in this home. (id:51532)
Tags
| Property Summary |
|---|
| Building |
|---|
| Land |
|---|
| Level | Rooms | Dimensions |
|---|---|---|
| Basement | Great room | 29'11'' x 34'8'' |
| Bedroom | 16'10'' x 11'5'' | |
| Bedroom | 16'7'' x 13'8'' | |
| Bedroom | 16'10'' x 11'7'' | |
| 3pc Bathroom | 7'7'' x 9'7'' | |
| Main level | Storage | 6'3'' x 5'1'' |
| Primary Bedroom | 17'4'' x 16'6'' | |
| Mud room | 6'0'' x 10'7'' | |
| Living room | 25'10'' x 22'10'' | |
| Laundry room | 8'0'' x 7'2'' | |
| Kitchen | 14'6'' x 11'10'' | |
| Dining room | 11'5'' x 11'10'' | |
| Bedroom | 14'2'' x 12'0'' | |
| 5pc Ensuite bath | 20'9'' x 7'2'' | |
| 3pc Bathroom | 6'3'' x 8'6'' |
| Features | |||||
|---|---|---|---|---|---|
| Central island | Jacuzzi bath-tub | Attached Garage(3) | |||
| Refrigerator | Dishwasher | Dryer | |||
| Range - Gas | Washer | Oven - Built-In | |||
| See Remarks | |||||






















































































