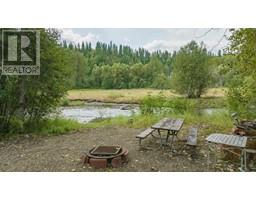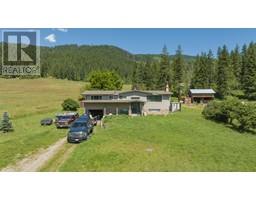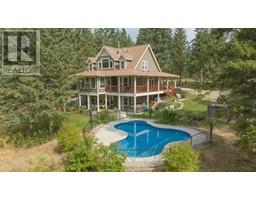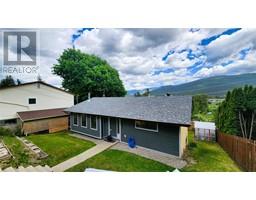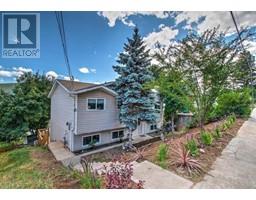573 Whitevale Road Lot# 4 Lumby Valley, Lumby, British Columbia, CA
Address: 573 Whitevale Road Lot# 4, Lumby, British Columbia
Summary Report Property
- MKT ID10317484
- Building TypeManufactured Home
- Property TypeSingle Family
- StatusBuy
- Added13 weeks ago
- Bedrooms2
- Bathrooms1
- Area943 sq. ft.
- DirectionNo Data
- Added On10 Jul 2024
Property Overview
Welcome to your dream home in the stunning Whitevale Valley! This true rancher, situated on a sprawling .5 acre lot, offers the perfect blend of comfort and tranquility. Enjoy the privacy of your fenced yard, featuring large, raised garden beds ready for your green thumb. Relax in the hot tub and soak in the serene surroundings. The home boasts a large oversized double carport, providing ample space for vehicles and storage. Inside, you'll find a cozy living area complete with a WETT certified stove, perfect for those cold winter days. The new high-efficiency natural gas furnace and A/C ensure year-round comfort. This charming rancher includes 2 spacious bedrooms and 1 well-appointed bathroom. The separate laundry room adds convenience to your daily routine. The flat lot provides easy access and usability, making it an ideal space for outdoor activities and entertaining. Located just 5 minutes from Lumby and 15 minutes to Vernon, you'll enjoy the best of both worlds: a peaceful rural setting with quick access to urban amenities. The property boasts a great producing well, ensuring a reliable and plentiful water supply. Don't miss this opportunity to own a slice of paradise in the Whitevale Valley. Schedule a viewing today and experience the perfect blend of country living and modern convenience! (id:51532)
Tags
| Property Summary |
|---|
| Building |
|---|
| Land |
|---|
| Level | Rooms | Dimensions |
|---|---|---|
| Main level | Laundry room | 11'1'' x 9'10'' |
| 4pc Bathroom | 7'0'' x 6'7'' | |
| Bedroom | 8'11'' x 9'5'' | |
| Primary Bedroom | 10'8'' x 9'5'' | |
| Family room | 19'8'' x 11'8'' | |
| Kitchen | 13'4'' x 7'7'' | |
| Dining room | 6'7'' x 9'10'' | |
| Living room | 15'9'' x 11'8'' |
| Features | |||||
|---|---|---|---|---|---|
| Carport | Refrigerator | Dryer | |||
| Range - Electric | Washer | Central air conditioning | |||

























































